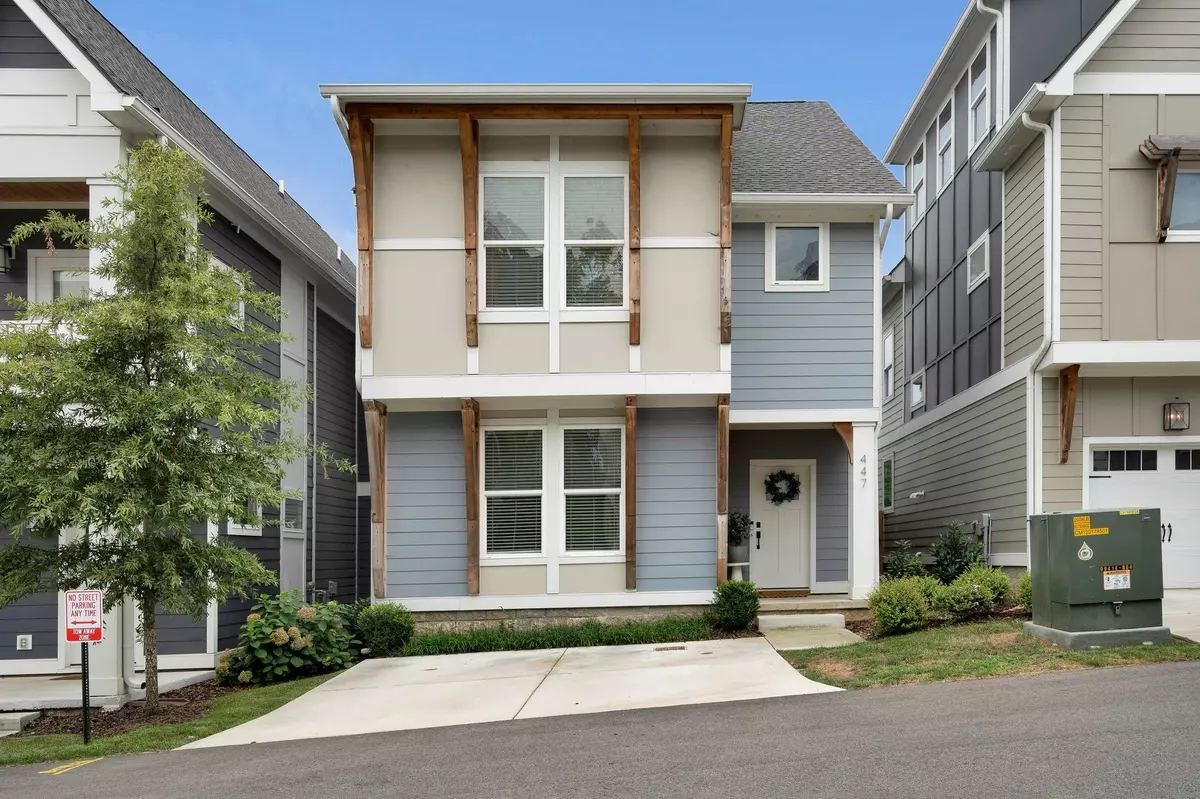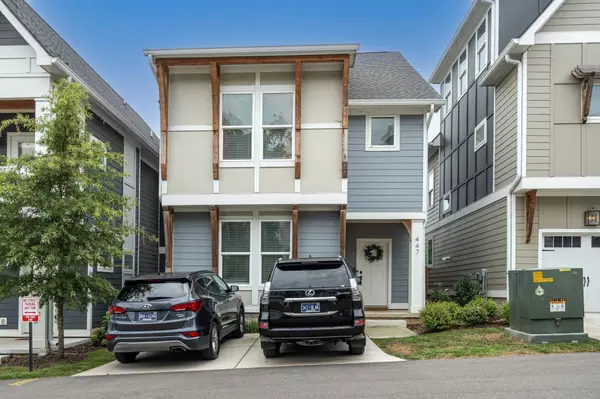$585,000
$585,000
For more information regarding the value of a property, please contact us for a free consultation.
4 Beds
3 Baths
1,957 SqFt
SOLD DATE : 12/20/2024
Key Details
Sold Price $585,000
Property Type Single Family Home
Sub Type Horizontal Property Regime - Detached
Listing Status Sold
Purchase Type For Sale
Square Footage 1,957 sqft
Price per Sqft $298
Subdivision Charlotte Park
MLS Listing ID 2757477
Sold Date 12/20/24
Bedrooms 4
Full Baths 3
HOA Fees $125/mo
HOA Y/N Yes
Year Built 2020
Annual Tax Amount $3,624
Lot Size 871 Sqft
Acres 0.02
Property Description
This detached HPR offers unparalleled access to the outdoors wo sacrificing the comfort and convenience of urban life. Located 10 mins from downtown Nashville, adjacent to Charlotte Park and just a few blocks from Rock Harbor Marina on the Cumberland River. Walk to Benji's Bagels, bike or take a short drive to all The Nations hotspots or hop over to Sylvan Park! This home offers a bedrm/full bath on the main floor as well as a spacious kitchen/living/dining area with access to the dog friendly turfed back patio. White quartz countertops and an oversized island are perfect for entertaining guests. Upstairs there are three additional bedrooms with large closets and 2 full baths. The primary suite offers a large walk-in closet and a large laundry room (washer/dryer remain) & extra storage upstairs that you don't find often in homes of this size. Fabulous home in a very convenient location and PRICED TO SELL! Preferred lender offering $4K towards closing cots and rate buy down!
Location
State TN
County Davidson County
Rooms
Main Level Bedrooms 1
Interior
Interior Features Ceiling Fan(s), Extra Closets, High Ceilings
Heating Central
Cooling Central Air
Flooring Finished Wood, Tile
Fireplace N
Appliance Dishwasher, Disposal, Microwave, Refrigerator
Exterior
Utilities Available Water Available
View Y/N false
Roof Type Asphalt
Private Pool false
Building
Story 2
Sewer Public Sewer
Water Public
Structure Type Fiber Cement
New Construction false
Schools
Elementary Schools Cockrill Elementary
Middle Schools Moses Mckissack Middle
High Schools Pearl Cohn Magnet High School
Others
HOA Fee Include Exterior Maintenance
Senior Community false
Read Less Info
Want to know what your home might be worth? Contact us for a FREE valuation!

Our team is ready to help you sell your home for the highest possible price ASAP

© 2025 Listings courtesy of RealTrac as distributed by MLS GRID. All Rights Reserved.
"My job is to find and attract mastery-based agents to the office, protect the culture, and make sure everyone is happy! "






