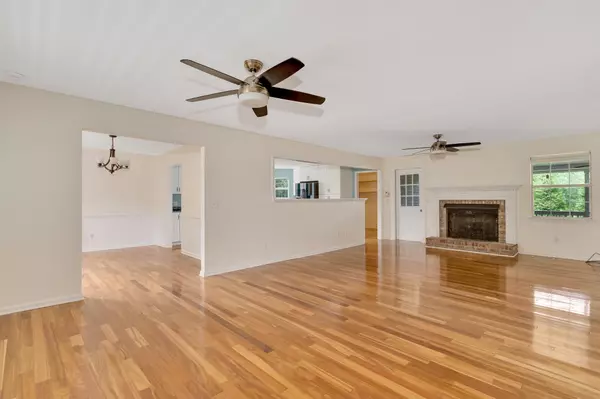$356,000
$365,000
2.5%For more information regarding the value of a property, please contact us for a free consultation.
3 Beds
3 Baths
2,492 SqFt
SOLD DATE : 12/17/2024
Key Details
Sold Price $356,000
Property Type Single Family Home
Sub Type Single Family Residence
Listing Status Sold
Purchase Type For Sale
Square Footage 2,492 sqft
Price per Sqft $142
Subdivision Parkview Ests
MLS Listing ID 2770240
Sold Date 12/17/24
Bedrooms 3
Full Baths 2
Half Baths 1
HOA Y/N No
Year Built 1993
Annual Tax Amount $2,103
Lot Size 0.340 Acres
Acres 0.34
Lot Dimensions 100 X 150
Property Description
Welcome home! Now available in the desirable Heritage School zone and an established, quiet neighborhood, this picture-perfect house boasts gleaming hardwood floors, brand new carpet upstairs, and the primary bedroom on the main level with updated ensuite bath and large walk-in closet. The living room has a decorative fireplace, there is a separate dining room for all the holiday gatherings, and a large, open kitchen that has been updated from the original. The upstairs offers two more generously sized bedrooms with jack-and-jill bath and a bonus room, perfect for an office, playroom or guest room. The two car garage has a shop space and an extra heated and cooled room, ideal for a workout space or craft room. This home offers ample storage throughout, a large, flat yard and all of the charm of a quiet, established neighborhood. Come see this charmer before someone else makes it their forever home!
Location
State GA
County Catoosa County
Rooms
Main Level Bedrooms 1
Interior
Interior Features Walk-In Closet(s), Primary Bedroom Main Floor
Heating Electric
Cooling Central Air, Electric
Flooring Carpet, Finished Wood, Tile
Fireplaces Number 1
Fireplace Y
Appliance Dishwasher
Exterior
Exterior Feature Garage Door Opener
Garage Spaces 2.0
Utilities Available Electricity Available, Water Available
View Y/N false
Roof Type Other
Private Pool false
Building
Lot Description Level
Story 2
Sewer Septic Tank
Water Public
Structure Type Other,Brick
New Construction false
Schools
Elementary Schools Battlefield Primary School
Middle Schools Heritage Middle School
High Schools Heritage High School
Others
Senior Community false
Read Less Info
Want to know what your home might be worth? Contact us for a FREE valuation!

Our team is ready to help you sell your home for the highest possible price ASAP

© 2024 Listings courtesy of RealTrac as distributed by MLS GRID. All Rights Reserved.

"My job is to find and attract mastery-based agents to the office, protect the culture, and make sure everyone is happy! "






