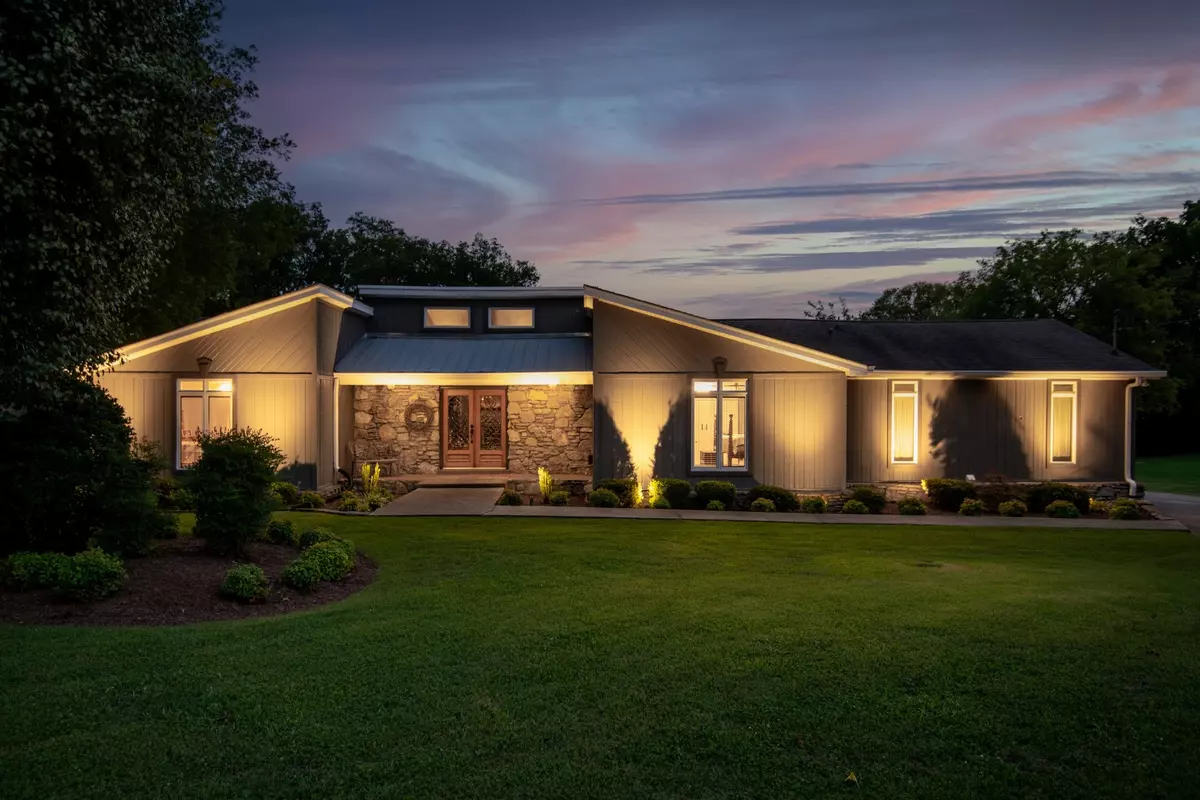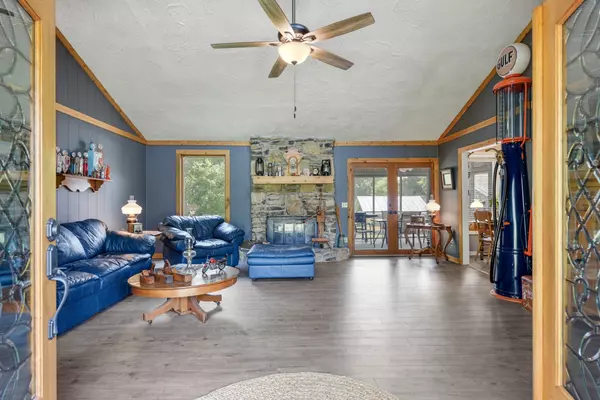$492,000
$495,000
0.6%For more information regarding the value of a property, please contact us for a free consultation.
3 Beds
2 Baths
1,500 SqFt
SOLD DATE : 12/12/2024
Key Details
Sold Price $492,000
Property Type Single Family Home
Sub Type Single Family Residence
Listing Status Sold
Purchase Type For Sale
Square Footage 1,500 sqft
Price per Sqft $328
Subdivision Maple Row Est Sec
MLS Listing ID 2760847
Sold Date 12/12/24
Bedrooms 3
Full Baths 2
HOA Y/N No
Year Built 1978
Annual Tax Amount $1,722
Lot Size 0.410 Acres
Acres 0.41
Lot Dimensions 132.22X155 IRR
Property Description
Welcome to this meticulously maintained home, a true testament to precision and care. Owned by Mr. OCD, this property underwent a comprehensive renovation in 2022, down to the replacement of door hinges to remove any traces of paint. The house boasts granite countertops in the kitchen & bathrooms, fireplace & tile flooring, providing a cozy, luxurious touch. Enjoy the outdoors with an amazing screened-in porch and an expansive uncovered deck, perfect for grilling and sunbathing. The home features a spacious two-car attached garage (22 x 24), while a separate three-car detached garage (24 x 34) offers endless possibilities as a man cave or toy barn, complete with heat and air for year-round comfort. With no carpet throughout, this home exudes cleanliness and style. Every corner of this residence reflects a commitment to quality and perfection, making it an ideal choice for those who appreciate a well-maintained and thoughtfully designed living space.
Location
State TN
County Sumner County
Rooms
Main Level Bedrooms 3
Interior
Interior Features Ceiling Fan(s), High Ceilings, Redecorated
Heating Central
Cooling Central Air
Flooring Tile, Vinyl
Fireplaces Number 1
Fireplace Y
Appliance Dishwasher, Refrigerator, Stainless Steel Appliance(s)
Exterior
Exterior Feature Garage Door Opener, Storage
Garage Spaces 5.0
Utilities Available Water Available
View Y/N false
Roof Type Shingle
Private Pool false
Building
Lot Description Level
Story 1
Sewer Public Sewer
Water Public
Structure Type Wood Siding
New Construction false
Schools
Elementary Schools Nannie Berry Elementary
Middle Schools Robert E Ellis Middle
High Schools Hendersonville High School
Others
Senior Community false
Read Less Info
Want to know what your home might be worth? Contact us for a FREE valuation!

Our team is ready to help you sell your home for the highest possible price ASAP

© 2025 Listings courtesy of RealTrac as distributed by MLS GRID. All Rights Reserved.
"My job is to find and attract mastery-based agents to the office, protect the culture, and make sure everyone is happy! "






