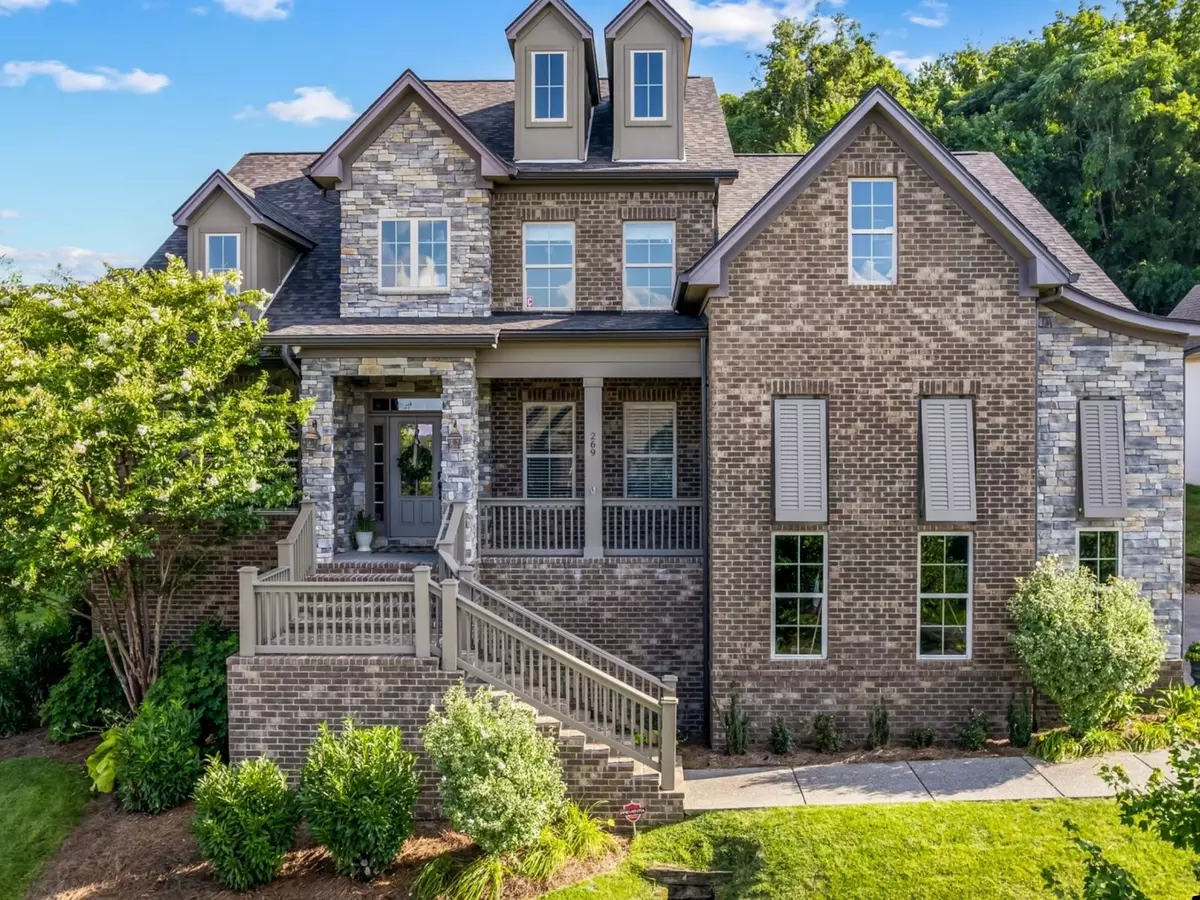$1,075,000
$1,100,000
2.3%For more information regarding the value of a property, please contact us for a free consultation.
5 Beds
4 Baths
4,306 SqFt
SOLD DATE : 12/02/2024
Key Details
Sold Price $1,075,000
Property Type Single Family Home
Sub Type Single Family Residence
Listing Status Sold
Purchase Type For Sale
Square Footage 4,306 sqft
Price per Sqft $249
Subdivision Highlands At Ladd Park Sec 5
MLS Listing ID 2687431
Sold Date 12/02/24
Bedrooms 5
Full Baths 4
HOA Fees $85/mo
HOA Y/N Yes
Year Built 2014
Annual Tax Amount $4,094
Lot Size 0.280 Acres
Acres 0.28
Lot Dimensions 93.6 X 140
Property Description
This brick and stone beauty is nestled in the Highlands of Ladd Park community on a private lot surrounded by green space to one side and behind the home. The inviting covered front porch leads you into a charming formal dining room, seamlessly flowing into the open-concept living room, kitchen, & breakfast nook. The main level features a guest suite/2nd bedroom (currently functioning as an office) & primary suite, with the added convenience of direct access to laundry room from the primary. Hardwood floors & natural light throughout, complemented by tray ceilings, create a warm & welcoming atmosphere. Upstairs, you'll find three additional bedrooms, two full baths, a loft space, & a bonus room. Bonus room could function as a 6th bedroom as it has built in Murphy bed & closets. The amazing screened-in covered back porch is perfect for enjoying the beautiful TN evenings. Huge walk in attic storage! New roof in 2023 & new upstairs HVAC 2024!
Location
State TN
County Williamson County
Rooms
Main Level Bedrooms 2
Interior
Interior Features Bookcases, Built-in Features, Ceiling Fan(s), Entry Foyer, High Ceilings, Open Floorplan, Pantry, Walk-In Closet(s), Primary Bedroom Main Floor, High Speed Internet
Heating Natural Gas
Cooling Electric
Flooring Carpet, Finished Wood, Tile
Fireplaces Number 1
Fireplace Y
Appliance Dishwasher, Disposal, Microwave
Exterior
Exterior Feature Garage Door Opener
Garage Spaces 3.0
Utilities Available Electricity Available, Natural Gas Available, Water Available
View Y/N false
Private Pool false
Building
Story 2
Sewer Public Sewer
Water Public
Structure Type Brick,Stone
New Construction false
Schools
Elementary Schools Creekside Elementary School
Middle Schools Fred J Page Middle School
High Schools Fred J Page High School
Others
HOA Fee Include Recreation Facilities
Senior Community false
Read Less Info
Want to know what your home might be worth? Contact us for a FREE valuation!

Our team is ready to help you sell your home for the highest possible price ASAP

© 2024 Listings courtesy of RealTrac as distributed by MLS GRID. All Rights Reserved.

"My job is to find and attract mastery-based agents to the office, protect the culture, and make sure everyone is happy! "






