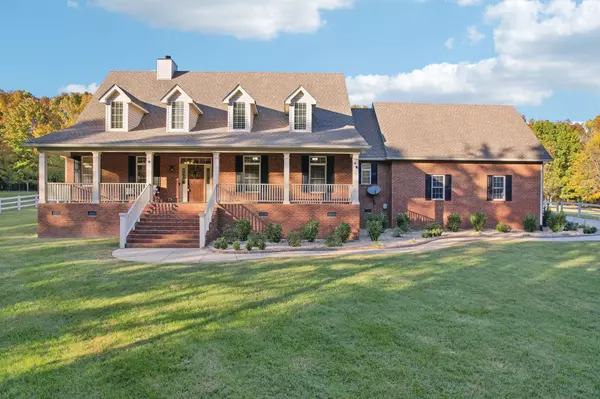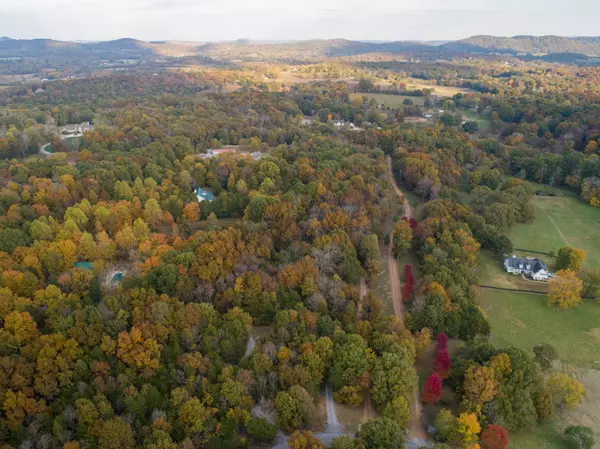$999,900
$999,900
For more information regarding the value of a property, please contact us for a free consultation.
3 Beds
4 Baths
3,101 SqFt
SOLD DATE : 11/25/2024
Key Details
Sold Price $999,900
Property Type Single Family Home
Sub Type Single Family Residence
Listing Status Sold
Purchase Type For Sale
Square Footage 3,101 sqft
Price per Sqft $322
MLS Listing ID 2705084
Sold Date 11/25/24
Bedrooms 3
Full Baths 4
HOA Y/N No
Year Built 2008
Annual Tax Amount $3,416
Lot Size 12.000 Acres
Acres 12.0
Property Description
** Accepting Back Up Offers ** You’ll fall in love with this ONCE in a lifetime property in Milton! Breathtaking Views, Beautiful Metal Barn, Crossed Fenced, Horse Ring, and more. 12 acres means PRIVACY! Lots of updates and a pre-listing home inspection was performed with repairs made, so you can buy with confidence. Fresh paint throughout the interior. Gorgeous stone mantle fireplace in the living room. Chef’s kitchen with high-end cabinetry, granite counters, tile backsplash, stainless appliances, and a huge island with seating. Primary suite is a stunner, with double trey ceiling, private access to the back patio, walk-in closet, and the bathroom you’ve been dreaming of. Two more large bedrooms and baths on the first floor. Upstairs, you’ll find an enormous bonus room and a full bathroom. Attic space is ready to be finished to add extra footage. Step out back and take in these views. Watch the fall display unfold around you on this beautiful private property!
Location
State TN
County Rutherford County
Rooms
Main Level Bedrooms 3
Interior
Interior Features Ceiling Fan(s), Extra Closets, High Ceilings, Open Floorplan, Pantry, Walk-In Closet(s), Primary Bedroom Main Floor, High Speed Internet, Kitchen Island
Heating Central, Electric
Cooling Central Air, Electric
Flooring Finished Wood, Tile
Fireplaces Number 1
Fireplace Y
Appliance Dishwasher, Disposal, Microwave, Stainless Steel Appliance(s)
Exterior
Exterior Feature Barn(s), Garage Door Opener, Stable
Garage Spaces 2.0
Utilities Available Electricity Available, Water Available
View Y/N false
Roof Type Shingle
Private Pool false
Building
Lot Description Private, Rolling Slope, Views, Wooded
Story 3
Sewer Septic Tank
Water Public
Structure Type Brick
New Construction false
Schools
Elementary Schools Lascassas Elementary
Middle Schools Oakland Middle School
High Schools Oakland High School
Others
Senior Community false
Read Less Info
Want to know what your home might be worth? Contact us for a FREE valuation!

Our team is ready to help you sell your home for the highest possible price ASAP

© 2024 Listings courtesy of RealTrac as distributed by MLS GRID. All Rights Reserved.

"My job is to find and attract mastery-based agents to the office, protect the culture, and make sure everyone is happy! "






