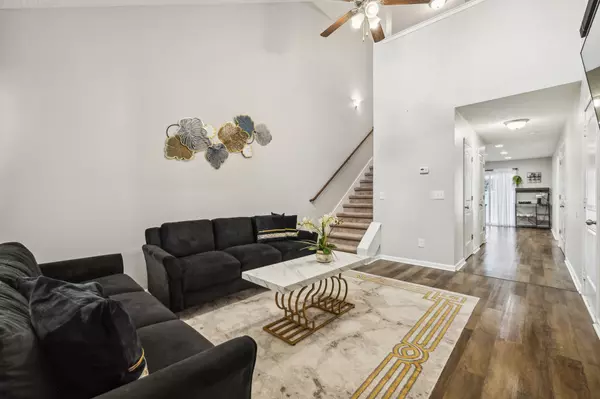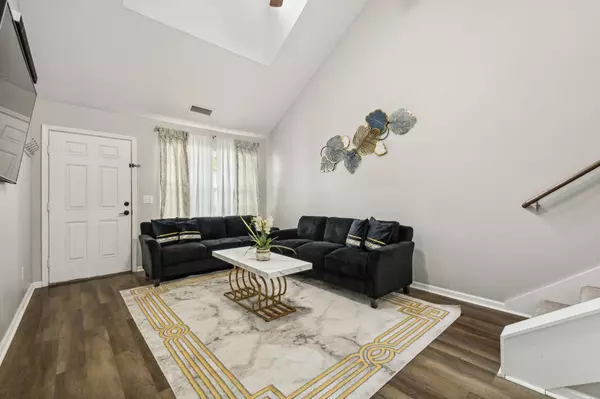$334,400
$329,900
1.4%For more information regarding the value of a property, please contact us for a free consultation.
3 Beds
3 Baths
1,641 SqFt
SOLD DATE : 09/26/2024
Key Details
Sold Price $334,400
Property Type Townhouse
Sub Type Townhouse
Listing Status Sold
Purchase Type For Sale
Square Footage 1,641 sqft
Price per Sqft $203
Subdivision Lee Crossing Sec 3 Ph 5
MLS Listing ID 2691281
Sold Date 09/26/24
Bedrooms 3
Full Baths 2
Half Baths 1
HOA Fees $165/mo
HOA Y/N Yes
Year Built 2014
Annual Tax Amount $1,688
Lot Size 18.200 Acres
Acres 18.2
Property Description
A lovely upgraded home with new flooring, fresh paint, and updated lighting! A great opportunity whether you're buying for yourself or as an investment! It features soaring 18-ft ceilings, a spacious kitchen, and an owner's suite on the main level. The primary bedroom includes a walk-in closet and a full bath with a deep soaking tub. Upstairs is a bonus room with a sliding barnyard door that could be transformed into a 4th bedroom, adding flexibility to your floor plan. Other highlights include ample storage space, an attached garage, convenient guest parking, and a big private patio! You're located in a highly-rated school district and your peaceful neighborhood features a playground. You have an excellent location, just a few minutes from many delicious local restaurants! This area also has lots of convenient shopping including multiple grocery stores, Target, Home Depot, & more! Everything you need is a few minutes from home!
Location
State TN
County Rutherford County
Rooms
Main Level Bedrooms 1
Interior
Interior Features Ceiling Fan(s), Extra Closets, High Ceilings, Pantry, Walk-In Closet(s), Primary Bedroom Main Floor
Heating Central, Electric
Cooling Central Air, Electric
Flooring Carpet, Vinyl
Fireplace N
Exterior
Garage Spaces 1.0
Utilities Available Electricity Available, Water Available
View Y/N false
Private Pool false
Building
Lot Description Level
Story 2
Sewer Public Sewer
Water Public
Structure Type Brick,Vinyl Siding
New Construction false
Schools
Elementary Schools Rocky Fork Elementary School
Middle Schools Stewarts Creek Middle School
High Schools Stewarts Creek High School
Others
Senior Community false
Read Less Info
Want to know what your home might be worth? Contact us for a FREE valuation!

Our team is ready to help you sell your home for the highest possible price ASAP

© 2025 Listings courtesy of RealTrac as distributed by MLS GRID. All Rights Reserved.
"My job is to find and attract mastery-based agents to the office, protect the culture, and make sure everyone is happy! "






