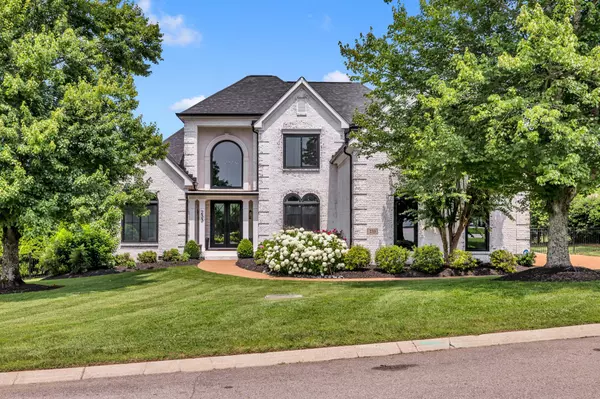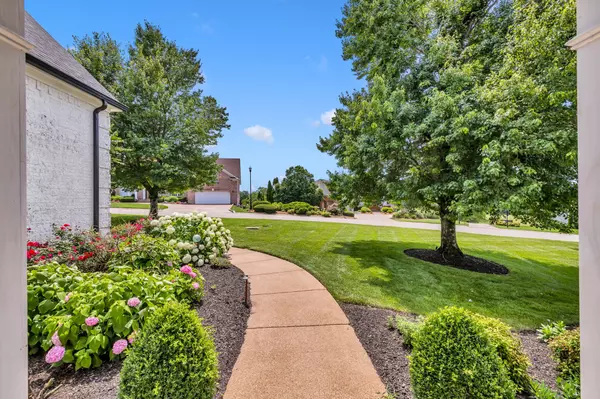$2,100,000
$2,275,000
7.7%For more information regarding the value of a property, please contact us for a free consultation.
4 Beds
4 Baths
4,903 SqFt
SOLD DATE : 08/06/2024
Key Details
Sold Price $2,100,000
Property Type Single Family Home
Sub Type Single Family Residence
Listing Status Sold
Purchase Type For Sale
Square Footage 4,903 sqft
Price per Sqft $428
Subdivision Gardens At Old Natchez The
MLS Listing ID 2660026
Sold Date 08/06/24
Bedrooms 4
Full Baths 3
Half Baths 1
HOA Fees $54/mo
HOA Y/N Yes
Year Built 2001
Annual Tax Amount $4,236
Lot Size 0.430 Acres
Acres 0.43
Lot Dimensions 170 X 136
Property Description
Welcome to luxury living at its finest in the exclusive Gardens at Old Natchez. This completely renovated custom home offers the epitome of refined living in an attractive community that offers amenities such as golf, swimming, tennis, and a beautiful clubhouse. This meticulously planned sanctuary seamlessly blends indoor and outdoor living. The heart of the home is the chef's kitchen, boasting top-of-the-line Wolf/Sub-Zero appliances, custom solid wood cabinetry, and a spacious 11' working island loaded with pullout drawers in every cabinet. Two separate cooktops (induction & gas), three ovens, 2 dishwashers, a built-in Miele coffee maker, and a walk-in pantry. This kitchen is a culinary dream! Experience ultimate relaxation and entertainment in the climate controlled sunroom featuring multi-panel stacking sliding glass doors that open up to the newly built in-ground heated pool and hot tub, offering a serene oasis just steps from the 10th green.
Location
State TN
County Williamson County
Rooms
Main Level Bedrooms 1
Interior
Interior Features Ceiling Fan(s), Central Vacuum, Entry Foyer, Extra Closets, Pantry, Smart Camera(s)/Recording, Smart Thermostat, Storage, Walk-In Closet(s), Primary Bedroom Main Floor, High Speed Internet
Heating Central, Natural Gas
Cooling Central Air, Electric
Flooring Finished Wood, Tile
Fireplaces Number 1
Fireplace Y
Appliance Dishwasher, Disposal, Dryer, Microwave, Refrigerator, Washer
Exterior
Exterior Feature Garage Door Opener, Smart Irrigation
Garage Spaces 3.0
Pool In Ground
Utilities Available Electricity Available, Water Available
View Y/N false
Roof Type Asphalt
Private Pool true
Building
Lot Description Level
Story 2
Sewer Public Sewer
Water Public
Structure Type Brick
New Construction false
Schools
Elementary Schools Grassland Elementary
Middle Schools Grassland Middle School
High Schools Franklin High School
Others
HOA Fee Include Maintenance Grounds,Trash
Senior Community false
Read Less Info
Want to know what your home might be worth? Contact us for a FREE valuation!

Our team is ready to help you sell your home for the highest possible price ASAP

© 2024 Listings courtesy of RealTrac as distributed by MLS GRID. All Rights Reserved.

"My job is to find and attract mastery-based agents to the office, protect the culture, and make sure everyone is happy! "






