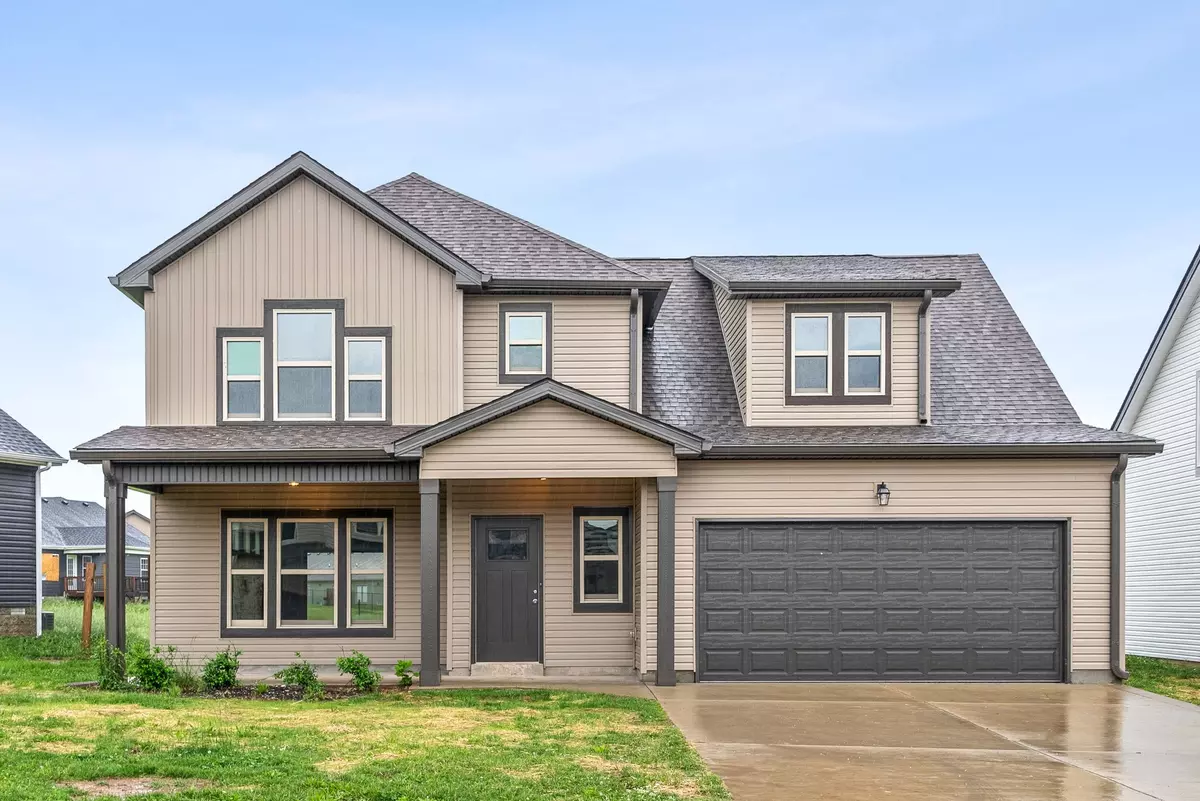$344,900
$344,900
For more information regarding the value of a property, please contact us for a free consultation.
4 Beds
3 Baths
2,052 SqFt
SOLD DATE : 07/30/2024
Key Details
Sold Price $344,900
Property Type Single Family Home
Sub Type Single Family Residence
Listing Status Sold
Purchase Type For Sale
Square Footage 2,052 sqft
Price per Sqft $168
Subdivision Autumn Creek Sec 8C
MLS Listing ID 2653082
Sold Date 07/30/24
Bedrooms 4
Full Baths 2
Half Baths 1
HOA Fees $28/mo
HOA Y/N Yes
Year Built 2021
Annual Tax Amount $2,352
Lot Size 6,969 Sqft
Acres 0.16
Lot Dimensions 56
Property Description
Offering $10k Concession with FPO - COMEPLETELY RENOVATED 4 Bed/2.5 Bath/2 Car Garage - offering a seamless blend of modern charm & classic elegance. Step inside to discover a spacious great room, filled with natural light & featuring high coffered ceilings. The open floor plan seamlessly connects the great room to the gourmet kitchen, where brand new stainless steel appliances, new cabinetry (being installed within 2 wks), & walk in pantry await. Every corner of this home has been thoughtfully rejuvenated, from the gleaming wood style flooring to the fresh paint & stylish fixtures throughout. Retreat to the master suite, complete with a luxurious en-suite bathroom & ample closet space, offering a private oasis. Conveniently located near schools, shopping, and dining options, and with easy access to major highways, this home offers the perfect combination of comfort, convenience, & style. Don't miss your chance to make this stunning property your own - FRONT AND SIDE YARD TO BE SODDED!
Location
State TN
County Montgomery County
Rooms
Main Level Bedrooms 1
Interior
Interior Features Ceiling Fan(s), High Ceilings, Pantry, Storage, Walk-In Closet(s), Primary Bedroom Main Floor, High Speed Internet
Heating Central
Cooling Central Air
Flooring Carpet, Laminate, Tile
Fireplace N
Appliance Dishwasher, Disposal, Microwave, Refrigerator
Exterior
Garage Spaces 2.0
Utilities Available Water Available
View Y/N false
Roof Type Asbestos Shingle
Private Pool false
Building
Lot Description Cleared
Story 2
Sewer Public Sewer
Water Public
Structure Type Vinyl Siding
New Construction false
Schools
Elementary Schools Pisgah Elementary
Middle Schools West Creek Middle
High Schools West Creek High
Others
HOA Fee Include Trash
Senior Community false
Read Less Info
Want to know what your home might be worth? Contact us for a FREE valuation!

Our team is ready to help you sell your home for the highest possible price ASAP

© 2024 Listings courtesy of RealTrac as distributed by MLS GRID. All Rights Reserved.

"My job is to find and attract mastery-based agents to the office, protect the culture, and make sure everyone is happy! "






