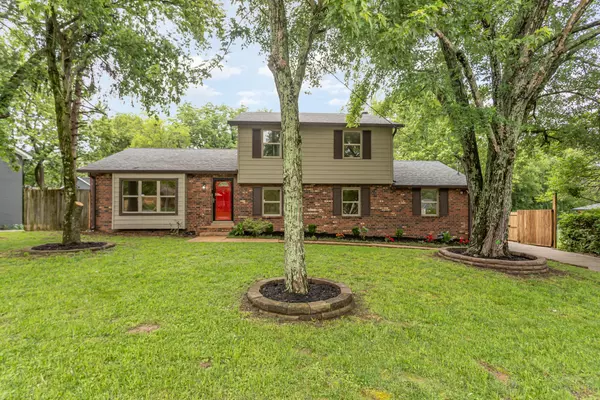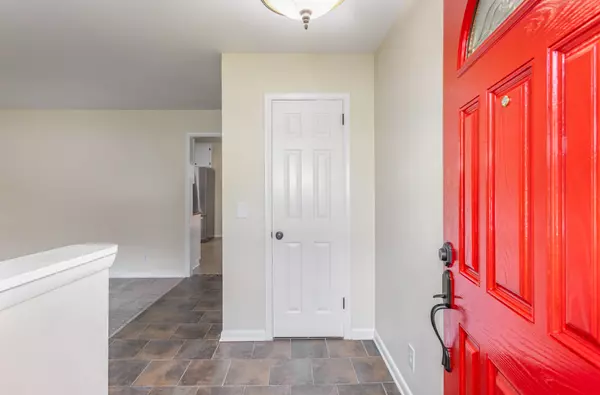$465,000
$469,999
1.1%For more information regarding the value of a property, please contact us for a free consultation.
4 Beds
2 Baths
2,242 SqFt
SOLD DATE : 07/20/2024
Key Details
Sold Price $465,000
Property Type Single Family Home
Sub Type Single Family Residence
Listing Status Sold
Purchase Type For Sale
Square Footage 2,242 sqft
Price per Sqft $207
Subdivision Hickory Valley
MLS Listing ID 2656169
Sold Date 07/20/24
Bedrooms 4
Full Baths 2
HOA Y/N No
Year Built 1974
Annual Tax Amount $2,207
Lot Size 0.320 Acres
Acres 0.32
Property Description
** Seller willing to offer a credit for buyer’s closing costs!** This two-story gem boasts 4 bedrooms, 2 bathrooms, an open-concept layout, situated on over a quarter of an acre of land. Brand new roof, water heater, and HVAC replaced just under 2 years ago. New 6-inch gutters, installed in October. Freshly painted exterior and interior. Abundant number of parking spaces, fully fenced in yard with huge refinished deck with bamboo privacy wall and fire-pit. Storage shed remains. Main floor features a gas fireplace in the bonus living room, also a full bedroom and bathroom complete with a stand-in tiled shower. All complemented by an additional bonus/storage room with convenient side door access to the outside. Leading upstairs, you have the master suite boasting an additional vanity and linen closet with direct access to the shared full bathroom. Kitchen with tile backsplash and recessed lightening.
Location
State TN
County Davidson County
Rooms
Main Level Bedrooms 1
Interior
Interior Features Ceiling Fan(s), Extra Closets
Heating Central, Natural Gas
Cooling Central Air, Electric
Flooring Carpet, Finished Wood, Tile
Fireplaces Number 1
Fireplace Y
Exterior
Utilities Available Electricity Available, Water Available
View Y/N false
Private Pool false
Building
Story 2
Sewer Public Sewer
Water Public
Structure Type Brick,Vinyl Siding
New Construction false
Schools
Elementary Schools Cole Elementary
Middle Schools Antioch Middle
High Schools Cane Ridge High School
Others
Senior Community false
Read Less Info
Want to know what your home might be worth? Contact us for a FREE valuation!

Our team is ready to help you sell your home for the highest possible price ASAP

© 2024 Listings courtesy of RealTrac as distributed by MLS GRID. All Rights Reserved.

"My job is to find and attract mastery-based agents to the office, protect the culture, and make sure everyone is happy! "






