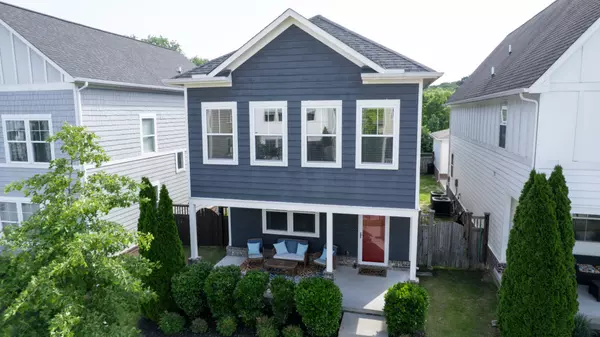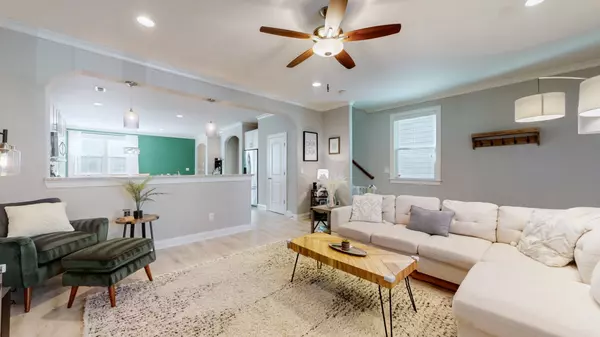$484,750
$495,000
2.1%For more information regarding the value of a property, please contact us for a free consultation.
3 Beds
3 Baths
2,046 SqFt
SOLD DATE : 06/24/2024
Key Details
Sold Price $484,750
Property Type Single Family Home
Sub Type Single Family Residence
Listing Status Sold
Purchase Type For Sale
Square Footage 2,046 sqft
Price per Sqft $236
Subdivision Cambridge Park
MLS Listing ID 2657161
Sold Date 06/24/24
Bedrooms 3
Full Baths 2
Half Baths 1
HOA Fees $91/mo
HOA Y/N Yes
Year Built 2015
Annual Tax Amount $2,592
Lot Size 3,920 Sqft
Acres 0.09
Lot Dimensions 34 X 115
Property Description
***Sellers offering 1% lender incentive through preferred lender!*** Fabulous open floor plan in the highly-desirable Cambridge Park neighborhood! 3 bedroom, 2.5 bath home with a private courtyard and 2-car garage. The chef’s kitchen features an oversized granite island, upgraded cabinets, hardware, and lighting. Main floor has crown molding, updated flooring, and is wired for surround sound. Nest Thermostat system installed. The expansive owner’s suite has a beautiful bathroom, custom tile shower, and a large walk-in closet. Two additional bedrooms, laundry room, and full bathroom are upstairs. You will enjoy evenings on your private stone back patio gathered around the fire pit! Fantastic location that is close to restaurants and shopping! Seller / Owner is a licensed Real Estate Agent in TN.
Location
State TN
County Davidson County
Interior
Interior Features Extra Closets, Smart Thermostat, Storage, Walk-In Closet(s)
Heating ENERGY STAR Qualified Equipment, Electric
Cooling Central Air, Electric
Flooring Carpet, Laminate, Tile, Vinyl
Fireplace N
Appliance Dishwasher, Disposal, Dryer, Microwave, Refrigerator, Washer
Exterior
Garage Spaces 2.0
Utilities Available Electricity Available, Water Available
View Y/N false
Private Pool false
Building
Lot Description Level
Story 2
Sewer Public Sewer
Water Public
Structure Type Fiber Cement
New Construction false
Schools
Elementary Schools May Werthan Shayne Elementary School
Middle Schools William Henry Oliver Middle
High Schools John Overton Comp High School
Others
HOA Fee Include Maintenance Grounds
Senior Community false
Read Less Info
Want to know what your home might be worth? Contact us for a FREE valuation!

Our team is ready to help you sell your home for the highest possible price ASAP

© 2024 Listings courtesy of RealTrac as distributed by MLS GRID. All Rights Reserved.

"My job is to find and attract mastery-based agents to the office, protect the culture, and make sure everyone is happy! "






