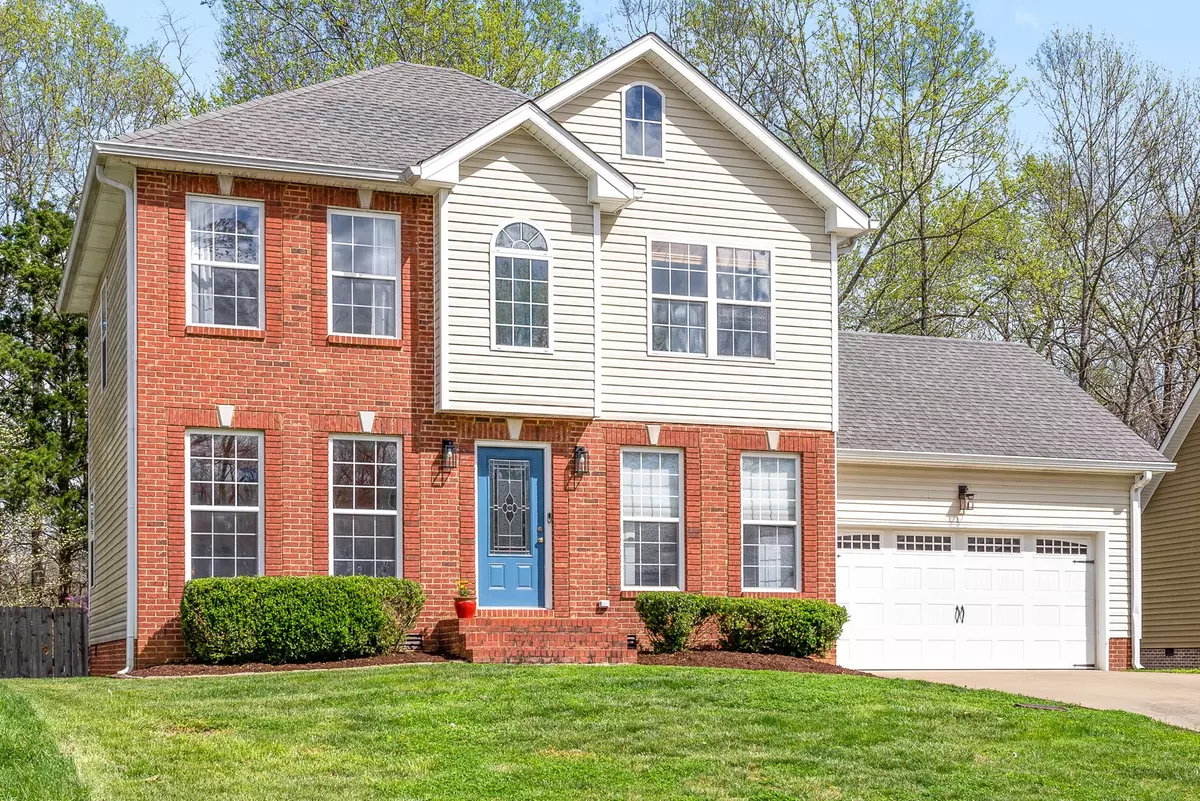$325,000
$349,900
7.1%For more information regarding the value of a property, please contact us for a free consultation.
3 Beds
3 Baths
1,705 SqFt
SOLD DATE : 06/17/2024
Key Details
Sold Price $325,000
Property Type Single Family Home
Sub Type Single Family Residence
Listing Status Sold
Purchase Type For Sale
Square Footage 1,705 sqft
Price per Sqft $190
Subdivision Parkvue Village
MLS Listing ID 2635753
Sold Date 06/17/24
Bedrooms 3
Full Baths 2
Half Baths 1
HOA Fees $34/mo
HOA Y/N Yes
Year Built 2009
Annual Tax Amount $2,129
Lot Size 8,712 Sqft
Acres 0.2
Lot Dimensions 55
Property Description
Sellers are OFFERING $10,000 in closing cost/rate buy down with acceptable offer! Multiple recent updates including new flooring throughout (no carpet), a revamped fireplace, and much more! Kitchen features a breakfast bar and nook, as well as a pantry. Enjoy formal dining in the dining room, perfect for gatherings, an office or a playroom. The primary suite is generously sized, offering ample space. A spacious private backyard with a deck awaits, boasting no backyard neighbors! The woods bordering the home are part of the protected forest of Rotary Park. Situated near the end of a cul-de-sac, the property is only a 5-minute walk to Rotary Park! Additionally, enjoy amenities such as disc golf, walking trails, biking trails, parks, streams, rivers, and a nature center, all within minutes! Just a 5-minute drive to exit 11 and I24, and a mere 40-minute drive to Nashville. Don't let this opportunity pass you by! A pre-market home inspection is on file.
Location
State TN
County Montgomery County
Interior
Interior Features Ceiling Fan(s)
Heating Central, Heat Pump
Cooling Central Air
Flooring Carpet, Finished Wood, Tile
Fireplaces Number 1
Fireplace Y
Appliance Dishwasher, Disposal, Microwave, Refrigerator
Exterior
Garage Spaces 2.0
Utilities Available Water Available
View Y/N false
Private Pool false
Building
Story 2
Sewer Public Sewer
Water Public
Structure Type Brick,Vinyl Siding
New Construction false
Schools
Elementary Schools Sango Elementary
Middle Schools Richview Middle
High Schools Clarksville High
Others
HOA Fee Include Trash
Senior Community false
Read Less Info
Want to know what your home might be worth? Contact us for a FREE valuation!

Our team is ready to help you sell your home for the highest possible price ASAP

© 2024 Listings courtesy of RealTrac as distributed by MLS GRID. All Rights Reserved.

"My job is to find and attract mastery-based agents to the office, protect the culture, and make sure everyone is happy! "






