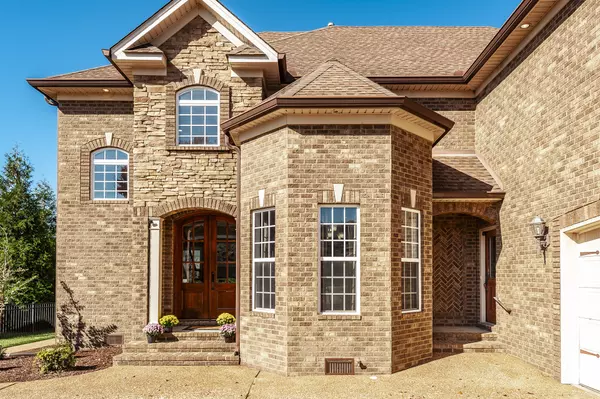$789,000
$849,900
7.2%For more information regarding the value of a property, please contact us for a free consultation.
4 Beds
5 Baths
4,558 SqFt
SOLD DATE : 01/24/2024
Key Details
Sold Price $789,000
Property Type Single Family Home
Sub Type Single Family Residence
Listing Status Sold
Purchase Type For Sale
Square Footage 4,558 sqft
Price per Sqft $173
Subdivision Meadows Of Indian La
MLS Listing ID 2588019
Sold Date 01/24/24
Bedrooms 4
Full Baths 3
Half Baths 2
HOA Y/N No
Year Built 2009
Annual Tax Amount $4,396
Lot Size 0.320 Acres
Acres 0.32
Lot Dimensions 105.21 X 161.15 IRR
Property Description
Multi-generational home is a spacious & accommodating residence designed to cater to the needs of multiple generations living under one roof. It features a well-appointed design with 3-car garage & ample living space. A separate entrance to the in-law suite allows for privacy. It features 4 spacious bedrooms providing comfortable & private accommodations for residents & guests. There are 3 full bathrooms in the home, each designed & thoughtful laid out to offer both style & functionality. This home offers an open floor plan that seamlessly connects the main living room dining room & kitchen creating a spacious & inviting living space. The combination of hardwood & tile flooring along with granite countertops blend style & functionality. The ideal setting for entertaining & everyday living in a comfortable & elegant space. It is conveniently located near a wide variety of shopping & dining options providing residents with easy access to everyday essentials & the pleasure of dining out.
Location
State TN
County Sumner County
Rooms
Main Level Bedrooms 1
Interior
Interior Features Primary Bedroom Main Floor
Heating Central, Natural Gas
Cooling Central Air, Electric
Flooring Carpet, Finished Wood, Tile
Fireplaces Number 2
Fireplace Y
Appliance Dishwasher, Disposal
Exterior
Garage Spaces 3.0
Utilities Available Electricity Available, Water Available
View Y/N false
Private Pool false
Building
Story 2
Sewer Public Sewer
Water Public
Structure Type Brick
New Construction false
Schools
Elementary Schools Indian Lake Elementary
Middle Schools Robert E Ellis Middle
High Schools Hendersonville High School
Others
Senior Community false
Read Less Info
Want to know what your home might be worth? Contact us for a FREE valuation!

Our team is ready to help you sell your home for the highest possible price ASAP

© 2024 Listings courtesy of RealTrac as distributed by MLS GRID. All Rights Reserved.

"My job is to find and attract mastery-based agents to the office, protect the culture, and make sure everyone is happy! "






