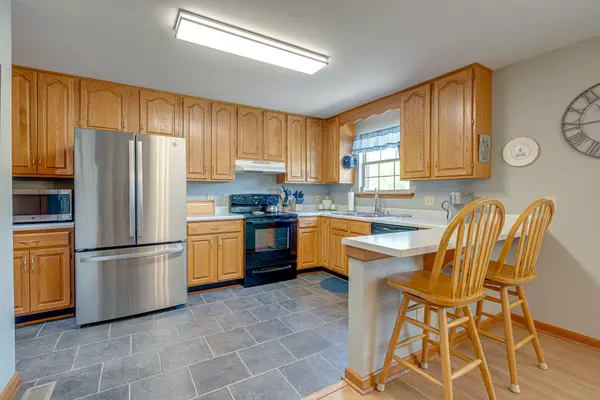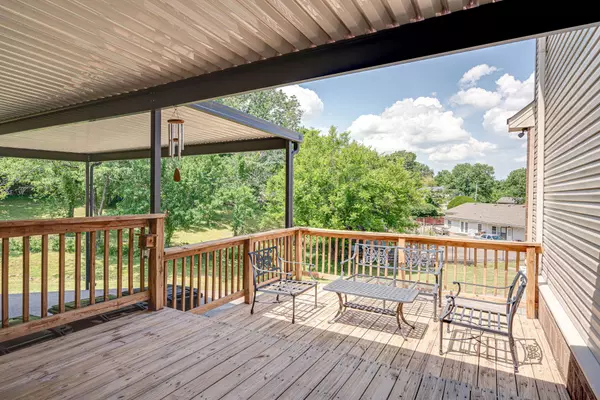$583,000
$625,000
6.7%For more information regarding the value of a property, please contact us for a free consultation.
4 Beds
4 Baths
3,136 SqFt
SOLD DATE : 10/27/2023
Key Details
Sold Price $583,000
Property Type Single Family Home
Sub Type Single Family Residence
Listing Status Sold
Purchase Type For Sale
Square Footage 3,136 sqft
Price per Sqft $185
Subdivision Castlewood Estates
MLS Listing ID 2532632
Sold Date 10/27/23
Bedrooms 4
Full Baths 3
Half Baths 1
HOA Y/N No
Year Built 1994
Annual Tax Amount $4,224
Lot Size 1.390 Acres
Acres 1.39
Lot Dimensions 289 X 427
Property Description
Price reduction!!*Motivated seller*Best Donelson location...close to schools, just a few minutes to shopping and parks, Gaylord Springs golf, easy to the airport & downtown Nashville, peaceful 1.39 acres and no HOA*Not your typical Donelson home*Custom-built in 1994*Terrific opportunity with separate and keyless entry for a true in-law suite or owner-occupied short term rental*Two full kitchens & all appliances remain in both spaces*Updates include newly stained covered & open decks, refrigerator, 75-gallon gas water heater, carport, chimney cap, exterior siding, renovated half bath with quartz counter, all flooring*Large closets in all bedrooms*Big walk-in floored attic*You will appreciate the 956 sf garage with tons of storage & work benches*See media section for additional information
Location
State TN
County Davidson County
Rooms
Main Level Bedrooms 2
Interior
Interior Features Ceiling Fan(s), In-Law Floorplan, Redecorated, Walk-In Closet(s), Primary Bedroom Main Floor, High Speed Internet
Heating Natural Gas
Cooling Central Air
Flooring Carpet, Finished Wood, Laminate, Tile
Fireplaces Number 1
Fireplace Y
Appliance Dishwasher, Dryer, Microwave, Refrigerator, Washer
Exterior
Exterior Feature Storage
Garage Spaces 2.0
Utilities Available Natural Gas Available, Water Available, Cable Connected
View Y/N false
Roof Type Shingle
Private Pool false
Building
Lot Description Rolling Slope
Story 2
Sewer Public Sewer
Water Public
Structure Type Brick,Vinyl Siding
New Construction false
Schools
Elementary Schools Pennington Elementary
Middle Schools Two Rivers Middle
High Schools Mcgavock Comp High School
Others
Senior Community false
Read Less Info
Want to know what your home might be worth? Contact us for a FREE valuation!

Our team is ready to help you sell your home for the highest possible price ASAP

© 2024 Listings courtesy of RealTrac as distributed by MLS GRID. All Rights Reserved.

"My job is to find and attract mastery-based agents to the office, protect the culture, and make sure everyone is happy! "






