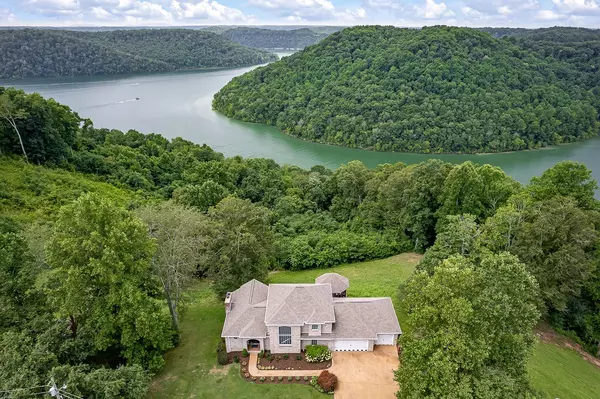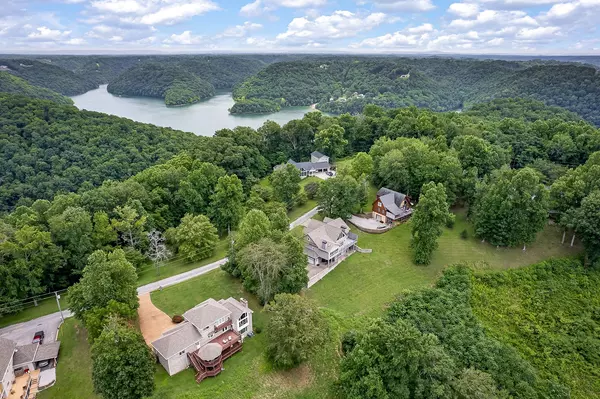$1,050,000
$1,125,000
6.7%For more information regarding the value of a property, please contact us for a free consultation.
3 Beds
3 Baths
3,480 SqFt
SOLD DATE : 10/05/2023
Key Details
Sold Price $1,050,000
Property Type Single Family Home
Sub Type Single Family Residence
Listing Status Sold
Purchase Type For Sale
Square Footage 3,480 sqft
Price per Sqft $301
Subdivision Cherry Hill South
MLS Listing ID 2551682
Sold Date 10/05/23
Bedrooms 3
Full Baths 2
Half Baths 1
HOA Y/N No
Year Built 2000
Annual Tax Amount $1,764
Lot Size 0.630 Acres
Acres 0.63
Property Description
This stunning three-bedroom, 2.5-bathroom brick home has just been completely renovated and offers an absolutely beautiful view of Center Hill Lake. It encompasses all the features and amenities one could desire in a home, including a three-car garage, a two-story deck, and an owner's suite with a double trey ceiling, balcony, and a recently updated bathroom featuring a walk-in shower and a luxurious soaker tub, all with a breathtaking view of the lake. Conveniently located less than 3 miles to I-40 and just 5 miles to beautiful Hurricane Marina. This property is in close proximity to Cookeville, Smithville and just 1 hour to Nashville. Additionally, it boasts a hot tub on the lower deck and a built-in steam sauna in the basement, providing the ultimate relaxation experience.
Location
State TN
County Dekalb County
Interior
Interior Features Ceiling Fan(s), Extra Closets, High Speed Internet, Redecorated, Storage, Walk-In Closet(s)
Heating Central, Propane
Cooling Central Air
Flooring Carpet, Finished Wood, Tile
Fireplaces Number 2
Fireplace Y
Appliance Dishwasher, Dryer, Microwave, Refrigerator, Washer
Exterior
Exterior Feature Garage Door Opener
Garage Spaces 3.0
View Y/N true
View Lake
Roof Type Shingle
Private Pool false
Building
Story 3
Sewer Septic Tank
Water Public
Structure Type Brick
New Construction false
Schools
Elementary Schools Smithville Elementary
Middle Schools Dekalb Middle School
High Schools De Kalb County High School
Others
Senior Community false
Read Less Info
Want to know what your home might be worth? Contact us for a FREE valuation!

Our team is ready to help you sell your home for the highest possible price ASAP

© 2024 Listings courtesy of RealTrac as distributed by MLS GRID. All Rights Reserved.

"My job is to find and attract mastery-based agents to the office, protect the culture, and make sure everyone is happy! "






