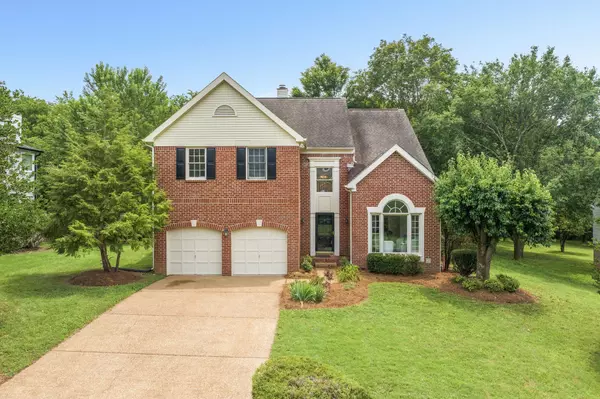$939,900
$939,900
For more information regarding the value of a property, please contact us for a free consultation.
4 Beds
3 Baths
3,050 SqFt
SOLD DATE : 08/18/2023
Key Details
Sold Price $939,900
Property Type Single Family Home
Sub Type Single Family Residence
Listing Status Sold
Purchase Type For Sale
Square Footage 3,050 sqft
Price per Sqft $308
Subdivision Somerset
MLS Listing ID 2550218
Sold Date 08/18/23
Bedrooms 4
Full Baths 2
Half Baths 1
HOA Fees $108/qua
HOA Y/N Yes
Year Built 1992
Annual Tax Amount $2,841
Lot Size 0.450 Acres
Acres 0.45
Lot Dimensions 90 X 220
Property Description
Gorgeous & well-maintained Brentwood home located in desirable Somerset subdivision, with quick access to I-65 & short drive to Cool Springs! Walking distance to Crockett Park & top-rated Brentwood schools! Attractive brick exterior & beautiful landscaping give this home great curb appeal. Open concept layout made for entertaining with hardwood floors throughout & many windows bringing in lots of natural light. Remodeled kitchen with cabinets to the ceiling, center island, quartz countertops, & stainless steel appliances. Huge primary suite with luxurious en-suite featuring double vanity, tile shower, & freestanding tub. Spacious bonus room upstairs as well. Park-like backyard with beautiful mature trees & large patio with fire pit. All this on nearly 1/2 acre makes this a must see home!
Location
State TN
County Williamson County
Interior
Interior Features Ceiling Fan(s), Extra Closets, Storage, Utility Connection, Walk-In Closet(s)
Heating Central, Natural Gas
Cooling Central Air, Electric
Flooring Bamboo/Cork, Finished Wood, Laminate, Tile
Fireplaces Number 1
Fireplace Y
Appliance Dishwasher
Exterior
Garage Spaces 2.0
View Y/N false
Private Pool false
Building
Lot Description Level
Story 2
Sewer Public Sewer
Water Public
Structure Type Brick, Vinyl Siding
New Construction false
Schools
Elementary Schools Crockett Elementary
Middle Schools Woodland Middle School
High Schools Ravenwood High School
Others
HOA Fee Include Recreation Facilities
Senior Community false
Read Less Info
Want to know what your home might be worth? Contact us for a FREE valuation!

Our team is ready to help you sell your home for the highest possible price ASAP

© 2024 Listings courtesy of RealTrac as distributed by MLS GRID. All Rights Reserved.

"My job is to find and attract mastery-based agents to the office, protect the culture, and make sure everyone is happy! "






