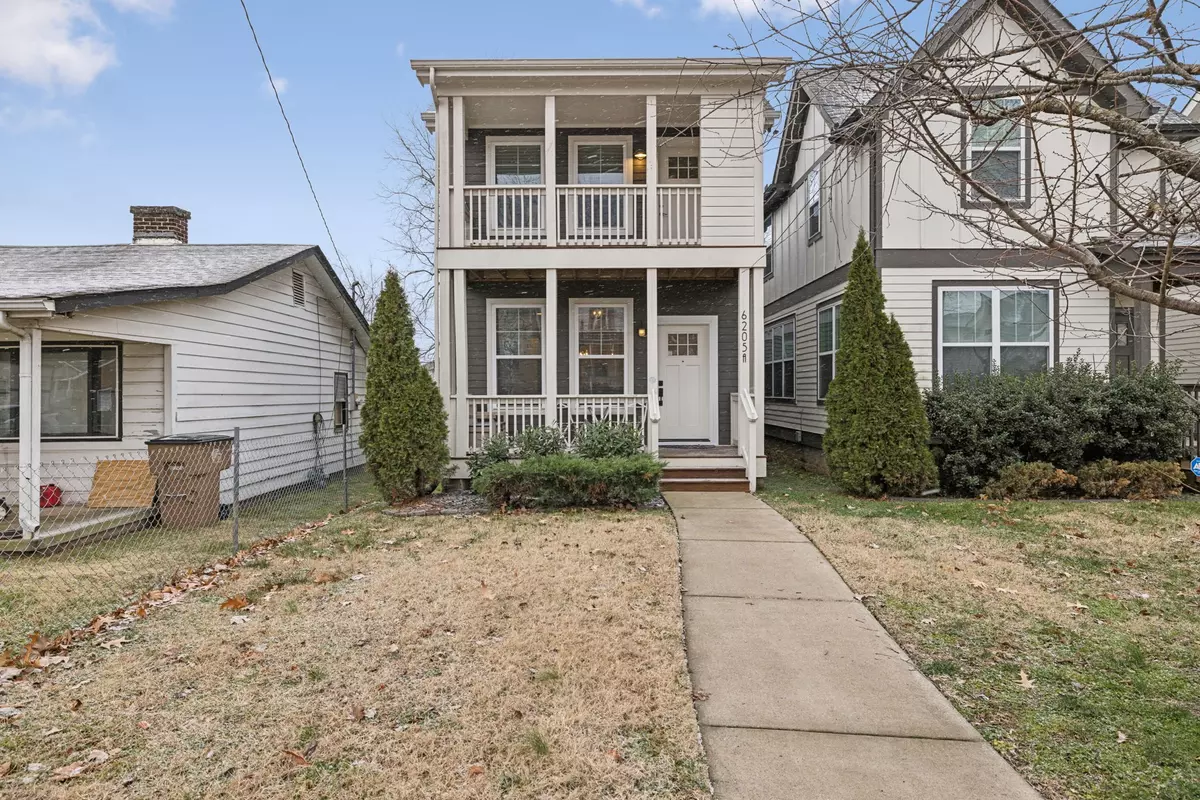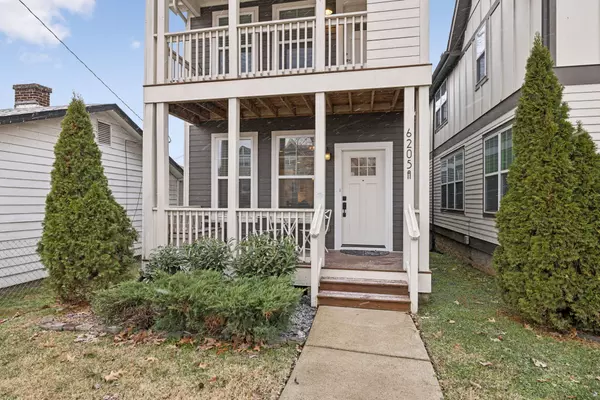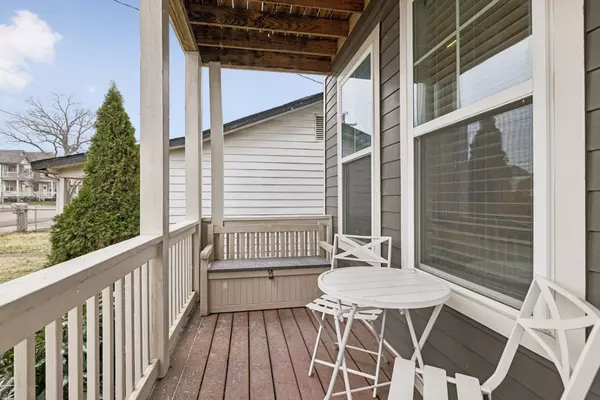3 Beds
3 Baths
2,208 SqFt
3 Beds
3 Baths
2,208 SqFt
Key Details
Property Type Single Family Home
Sub Type Horizontal Property Regime - Detached
Listing Status Active
Purchase Type For Sale
Square Footage 2,208 sqft
Price per Sqft $339
Subdivision West Nashville, The Naions
MLS Listing ID 2775679
Bedrooms 3
Full Baths 2
Half Baths 1
HOA Y/N No
Year Built 2015
Annual Tax Amount $3,894
Lot Size 7,405 Sqft
Acres 0.17
Property Description
Location
State TN
County Davidson County
Interior
Interior Features Air Filter, Ceiling Fan(s), Extra Closets, Open Floorplan, Pantry, Storage, Walk-In Closet(s), High Speed Internet, Kitchen Island
Heating Central, Electric
Cooling Ceiling Fan(s), Central Air, Electric
Flooring Carpet, Finished Wood, Tile
Fireplace N
Appliance Dishwasher, Disposal, Dryer, Microwave, Stainless Steel Appliance(s), Washer
Exterior
Exterior Feature Garage Door Opener
Utilities Available Electricity Available, Water Available, Cable Connected
View Y/N false
Roof Type Asphalt
Private Pool false
Building
Lot Description Level
Story 2
Sewer Public Sewer
Water Public
Structure Type Fiber Cement,Hardboard Siding
New Construction false
Schools
Elementary Schools Cockrill Elementary
Middle Schools Moses Mckissack Middle
High Schools Pearl Cohn Magnet High School
Others
Senior Community false

"My job is to find and attract mastery-based agents to the office, protect the culture, and make sure everyone is happy! "






