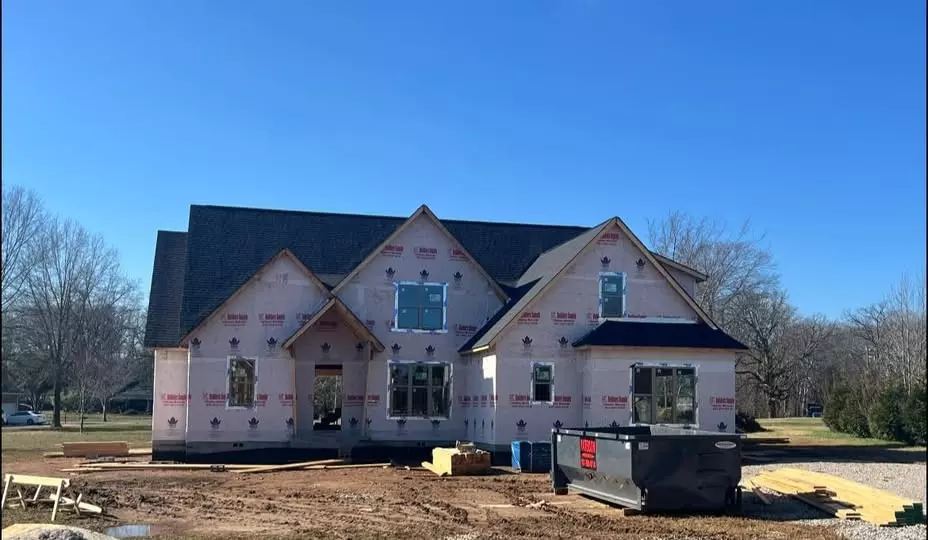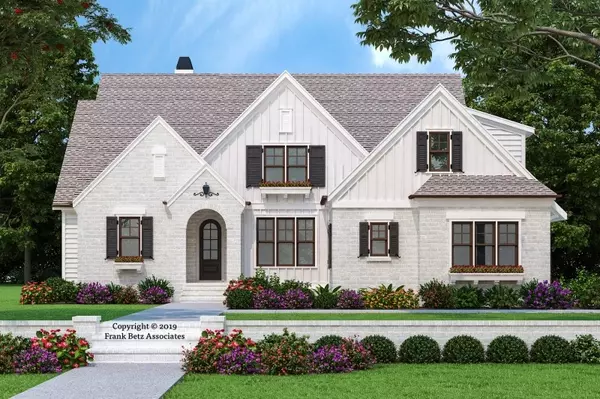4 Beds
5 Baths
3,017 SqFt
4 Beds
5 Baths
3,017 SqFt
Key Details
Property Type Single Family Home
Sub Type Single Family Residence
Listing Status Active
Purchase Type For Sale
Square Footage 3,017 sqft
Price per Sqft $265
Subdivision Franklin Hills
MLS Listing ID 2773335
Bedrooms 4
Full Baths 4
Half Baths 1
HOA Fees $65/ann
HOA Y/N Yes
Year Built 2025
Annual Tax Amount $321
Lot Size 0.740 Acres
Acres 0.74
Property Description
Location
State TN
County Franklin County
Rooms
Main Level Bedrooms 2
Interior
Interior Features Built-in Features, Ceiling Fan(s), Entry Foyer, Extra Closets, In-Law Floorplan, Storage, Walk-In Closet(s), Primary Bedroom Main Floor
Heating Dual, Heat Pump, Natural Gas
Cooling Central Air, Electric
Flooring Carpet, Laminate, Tile
Fireplaces Number 1
Fireplace Y
Exterior
Garage Spaces 2.0
Utilities Available Electricity Available, Water Available
View Y/N false
Private Pool false
Building
Lot Description Cleared, Level
Story 2
Sewer Public Sewer
Water Public
Structure Type Brick,Fiber Cement
New Construction true
Schools
Elementary Schools Broadview Elementary
Middle Schools North Middle School
High Schools Franklin Co High School
Others
Senior Community false

"My job is to find and attract mastery-based agents to the office, protect the culture, and make sure everyone is happy! "





