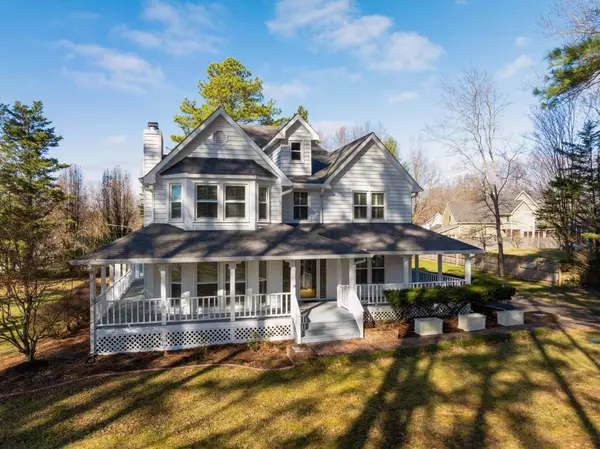
4 Beds
4 Baths
3,743 SqFt
4 Beds
4 Baths
3,743 SqFt
Key Details
Property Type Single Family Home
Listing Status Active
Purchase Type For Sale
Square Footage 3,743 sqft
Price per Sqft $213
Subdivision Hathaway Acres
MLS Listing ID 2770956
Bedrooms 4
Full Baths 4
HOA Y/N No
Year Built 1988
Annual Tax Amount $3,142
Lot Size 0.590 Acres
Acres 0.59
Lot Dimensions 163.86X147.37
Property Description
Location
State TN
County Hamilton County
Interior
Interior Features Ceiling Fan(s), Central Vacuum, Entry Foyer, High Ceilings, Walk-In Closet(s), Dehumidifier
Heating Central, Electric, Natural Gas
Cooling Central Air, Electric
Flooring Carpet, Finished Wood, Marble, Tile, Other
Fireplaces Number 2
Fireplace Y
Appliance Refrigerator, Microwave, Disposal, Dishwasher
Exterior
Exterior Feature Garage Door Opener
Garage Spaces 2.0
Utilities Available Electricity Available, Water Available
View Y/N false
Roof Type Other
Private Pool false
Building
Lot Description Level, Corner Lot, Other
Story 2
Sewer Septic Tank
Water Public
Structure Type Wood Siding
New Construction false
Schools
Elementary Schools Thrasher Elementary School
Middle Schools Signal Mountain Middle/High School
Others
Senior Community false


"My job is to find and attract mastery-based agents to the office, protect the culture, and make sure everyone is happy! "






