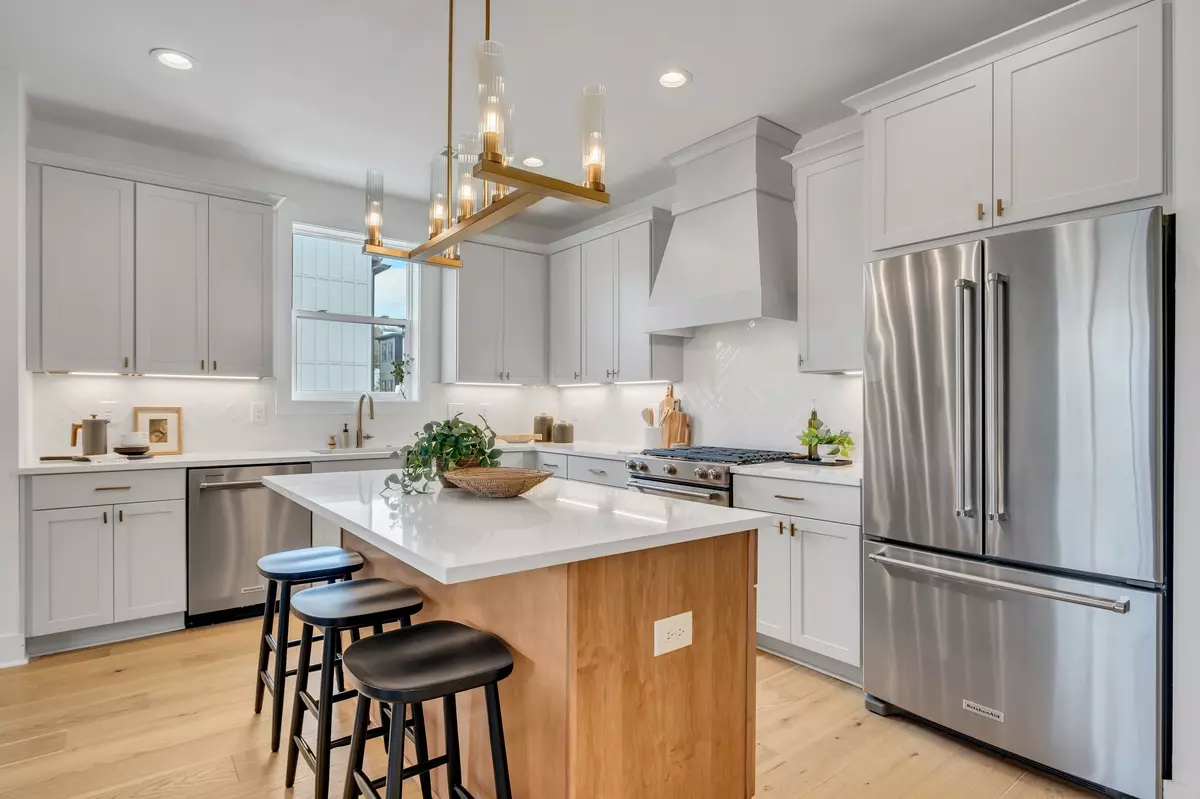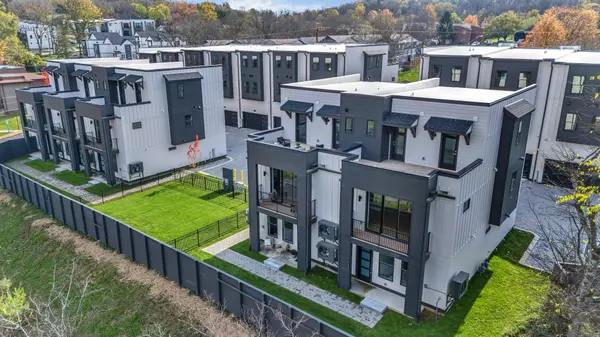
3 Beds
3 Baths
2,402 SqFt
3 Beds
3 Baths
2,402 SqFt
OPEN HOUSE
Sat Dec 21, 12:00pm - 2:00pm
Key Details
Property Type Townhouse
Sub Type Townhouse
Listing Status Active
Purchase Type For Sale
Square Footage 2,402 sqft
Price per Sqft $291
Subdivision 824 Watts Lane Townhomes
MLS Listing ID 2767962
Bedrooms 3
Full Baths 3
HOA Fees $175/mo
HOA Y/N Yes
Year Built 2024
Annual Tax Amount $732
Lot Size 871 Sqft
Acres 0.02
Property Description
Location
State TN
County Davidson County
Rooms
Main Level Bedrooms 1
Interior
Interior Features Built-in Features, Ceiling Fan(s), Entry Foyer, Extra Closets, Open Floorplan, Pantry, Storage, Walk-In Closet(s)
Heating Central, Electric
Cooling Central Air, Electric
Flooring Finished Wood, Tile
Fireplaces Number 1
Fireplace Y
Appliance Dishwasher, Disposal, Microwave, Refrigerator, Stainless Steel Appliance(s)
Exterior
Exterior Feature Balcony
Garage Spaces 2.0
Utilities Available Electricity Available, Water Available
View Y/N false
Private Pool false
Building
Lot Description Views
Story 3
Sewer Public Sewer
Water Public
Structure Type Frame
New Construction true
Schools
Elementary Schools Charlotte Park Elementary
Middle Schools H. G. Hill Middle
High Schools James Lawson High School
Others
Senior Community false


"My job is to find and attract mastery-based agents to the office, protect the culture, and make sure everyone is happy! "






