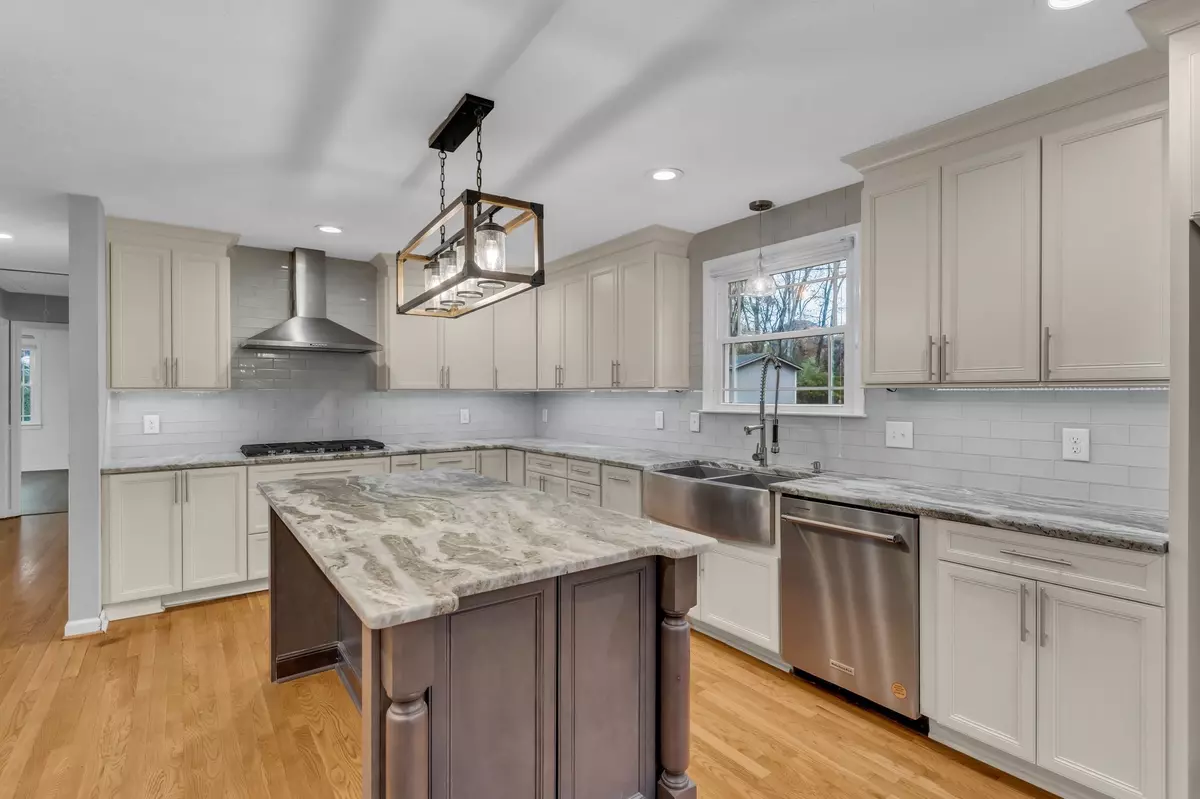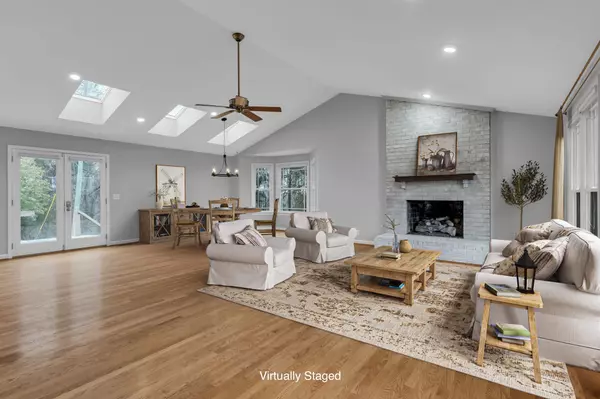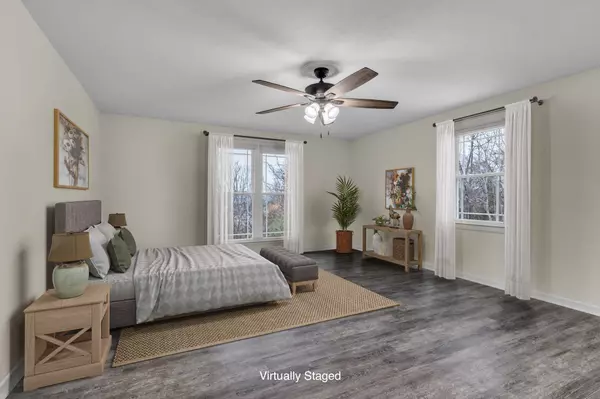
3 Beds
4 Baths
4,011 SqFt
3 Beds
4 Baths
4,011 SqFt
OPEN HOUSE
Sat Dec 21, 12:00pm - 3:00pm
Key Details
Property Type Single Family Home
Sub Type Single Family Residence
Listing Status Active
Purchase Type For Sale
Square Footage 4,011 sqft
Price per Sqft $206
Subdivision William A Hall
MLS Listing ID 2766660
Bedrooms 3
Full Baths 3
Half Baths 1
HOA Y/N No
Year Built 1987
Annual Tax Amount $2,267
Lot Size 5.600 Acres
Acres 5.6
Property Description
Location
State TN
County Sumner County
Rooms
Main Level Bedrooms 3
Interior
Interior Features In-Law Floorplan, Open Floorplan, Walk-In Closet(s), Primary Bedroom Main Floor, Kitchen Island
Heating Electric, Heat Pump, Other
Cooling Central Air, Electric
Flooring Finished Wood, Laminate
Fireplaces Number 1
Fireplace Y
Appliance Dishwasher, Disposal, Freezer, Microwave, Refrigerator, Stainless Steel Appliance(s)
Exterior
Exterior Feature Storage
Utilities Available Electricity Available, Water Available, Cable Connected
View Y/N true
View Bluff
Roof Type Shingle
Private Pool false
Building
Lot Description Hilly, Views, Wooded
Story 2
Sewer Public Sewer
Water Public
Structure Type Brick
New Construction false
Schools
Elementary Schools Madison Creek Elementary
Middle Schools T. W. Hunter Middle School
High Schools Beech Sr High School
Others
Senior Community false


"My job is to find and attract mastery-based agents to the office, protect the culture, and make sure everyone is happy! "






