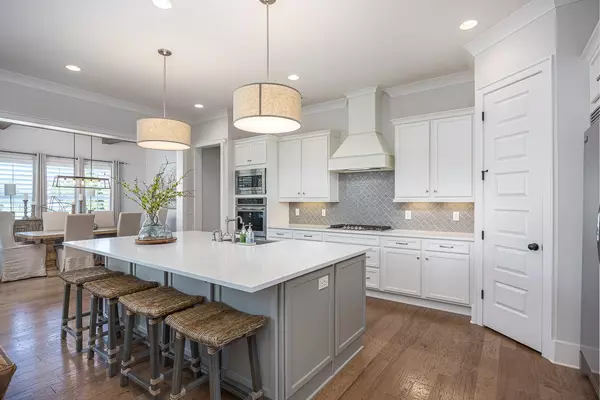
5 Beds
4 Baths
3,482 SqFt
5 Beds
4 Baths
3,482 SqFt
OPEN HOUSE
Sun Dec 22, 2:00pm - 4:00pm
Key Details
Property Type Single Family Home
Sub Type Single Family Residence
Listing Status Active
Purchase Type For Sale
Square Footage 3,482 sqft
Price per Sqft $371
Subdivision Mcdaniel Farms Sec1
MLS Listing ID 2765848
Bedrooms 5
Full Baths 4
HOA Fees $130/mo
HOA Y/N Yes
Year Built 2019
Annual Tax Amount $3,292
Lot Size 0.410 Acres
Acres 0.41
Lot Dimensions 110 X 160
Property Description
Location
State TN
County Williamson County
Rooms
Main Level Bedrooms 2
Interior
Interior Features Kitchen Island
Heating Natural Gas
Cooling Central Air
Flooring Carpet, Finished Wood, Tile
Fireplaces Number 2
Fireplace Y
Exterior
Garage Spaces 3.0
Utilities Available Natural Gas Available, Water Available
View Y/N false
Private Pool false
Building
Lot Description Level, Private
Story 2
Sewer STEP System
Water Private
Structure Type Hardboard Siding
New Construction false
Schools
Elementary Schools Arrington Elementary School
Middle Schools Fred J Page Middle School
High Schools Fred J Page High School
Others
HOA Fee Include Recreation Facilities
Senior Community false


"My job is to find and attract mastery-based agents to the office, protect the culture, and make sure everyone is happy! "






