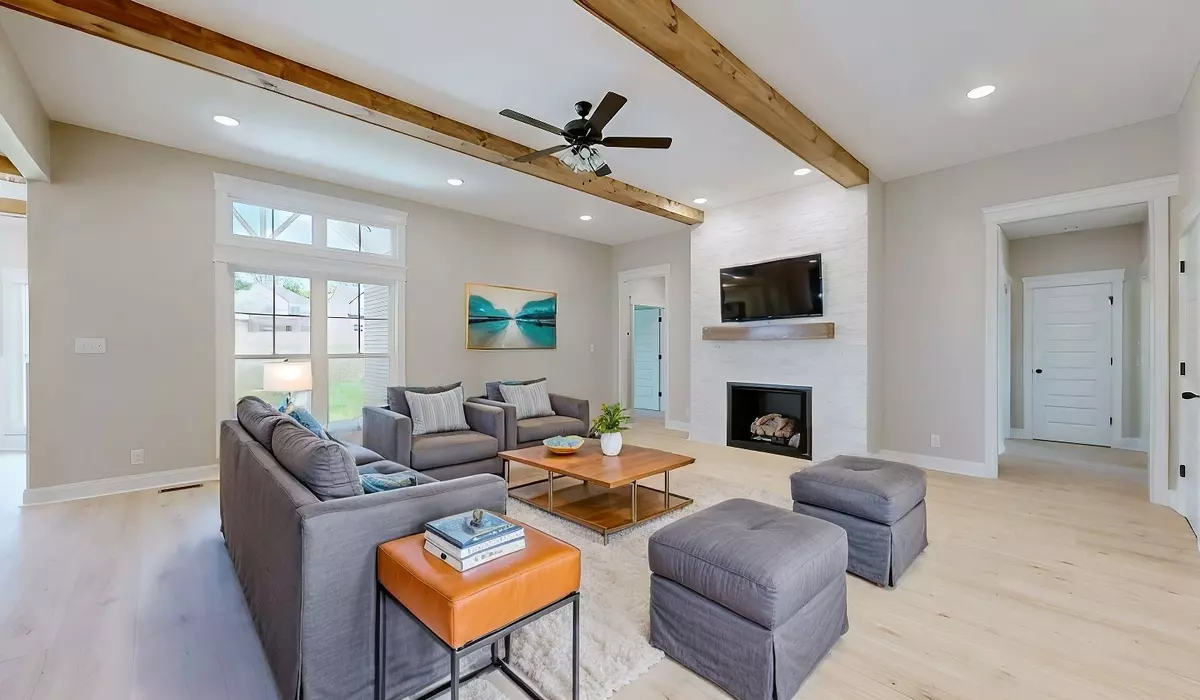
4 Beds
4 Baths
2,516 SqFt
4 Beds
4 Baths
2,516 SqFt
Key Details
Property Type Single Family Home
Sub Type Single Family Residence
Listing Status Active
Purchase Type For Sale
Square Footage 2,516 sqft
Price per Sqft $244
Subdivision Longview Ridge
MLS Listing ID 2765220
Bedrooms 4
Full Baths 2
Half Baths 2
HOA Fees $150/ann
HOA Y/N Yes
Year Built 2024
Annual Tax Amount $3,000
Property Description
Location
State TN
County Montgomery County
Rooms
Main Level Bedrooms 4
Interior
Interior Features Ceiling Fan(s), Pantry, Walk-In Closet(s)
Heating Central, Electric
Cooling Central Air, Electric
Flooring Carpet, Finished Wood, Tile
Fireplaces Number 1
Fireplace Y
Appliance Dishwasher, Disposal, Microwave
Exterior
Exterior Feature Garage Door Opener
Garage Spaces 2.0
Utilities Available Electricity Available, Water Available
View Y/N false
Roof Type Shingle
Private Pool false
Building
Story 1
Sewer Public Sewer
Water Public
Structure Type Brick
New Construction true
Schools
Elementary Schools Barksdale Elementary
Middle Schools Rossview Middle
High Schools Rossview High
Others
Senior Community false


"My job is to find and attract mastery-based agents to the office, protect the culture, and make sure everyone is happy! "






