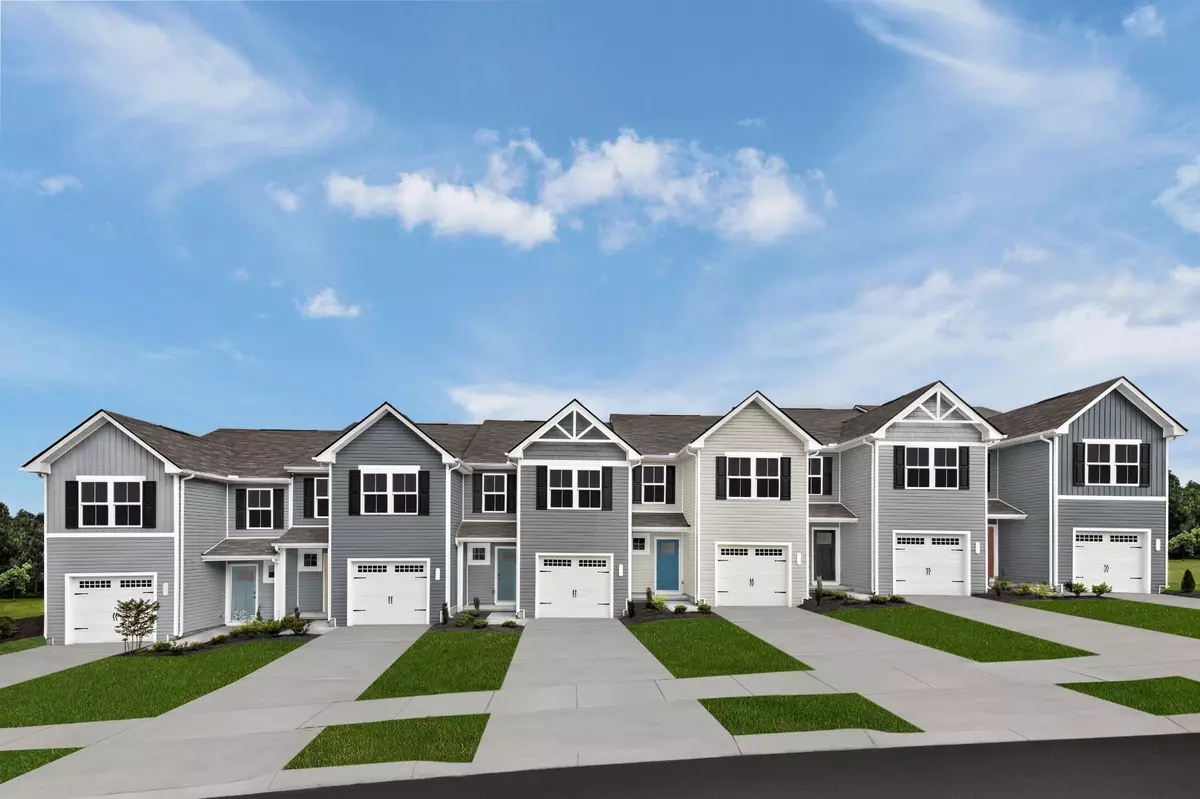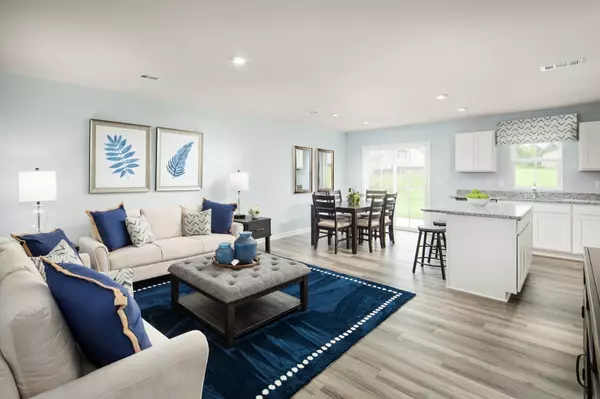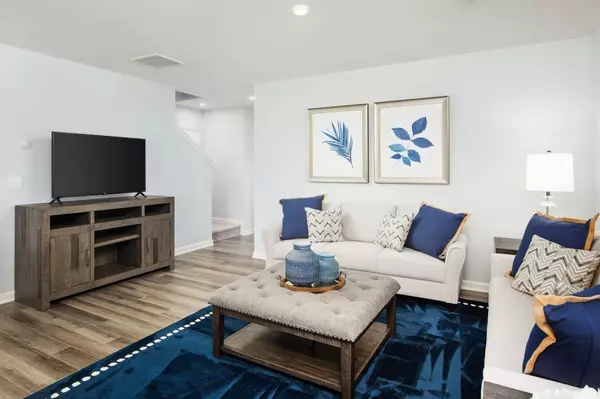
3 Beds
3 Baths
1,440 SqFt
3 Beds
3 Baths
1,440 SqFt
OPEN HOUSE
Sat Nov 30, 10:30am - 3:30pm
Key Details
Property Type Townhouse
Sub Type Townhouse
Listing Status Active
Purchase Type For Sale
Square Footage 1,440 sqft
Price per Sqft $181
Subdivision Cedar Ridge At Woodall
MLS Listing ID 2763056
Bedrooms 3
Full Baths 2
Half Baths 1
HOA Fees $145/mo
HOA Y/N Yes
Annual Tax Amount $1,752
Lot Size 10,454 Sqft
Acres 0.24
Property Description
Location
State TN
County Wilson County
Interior
Interior Features Entry Foyer, Pantry, Smart Thermostat, Walk-In Closet(s), Kitchen Island
Heating Central
Cooling Central Air
Flooring Carpet, Laminate
Fireplace N
Exterior
Exterior Feature Garage Door Opener
Garage Spaces 1.0
Utilities Available Water Available
View Y/N false
Private Pool false
Building
Story 2
Sewer Public Sewer
Water Public
Structure Type Vinyl Siding
New Construction true
Schools
Elementary Schools Southside Elementary
Middle Schools Gladeville Middle School
High Schools Wilson Central High School
Others
HOA Fee Include Exterior Maintenance,Trash
Senior Community false


"My job is to find and attract mastery-based agents to the office, protect the culture, and make sure everyone is happy! "






