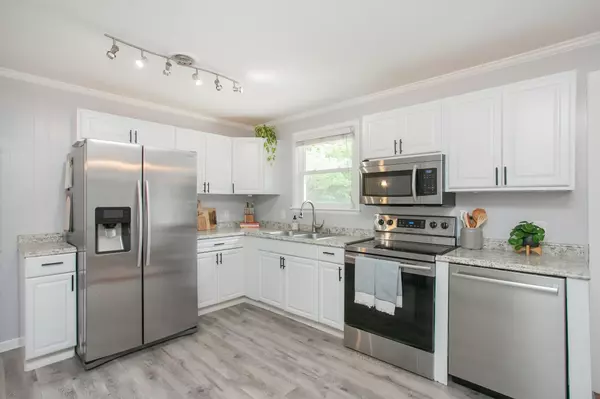3 Beds
3 Baths
1,885 SqFt
3 Beds
3 Baths
1,885 SqFt
Key Details
Property Type Single Family Home
Sub Type Single Family Residence
Listing Status Active
Purchase Type For Sale
Square Footage 1,885 sqft
Price per Sqft $206
Subdivision Town Park Estates
MLS Listing ID 2760279
Bedrooms 3
Full Baths 2
Half Baths 1
HOA Y/N No
Year Built 1964
Annual Tax Amount $2,132
Lot Size 10,018 Sqft
Acres 0.23
Lot Dimensions 76 X 132
Property Description
Location
State TN
County Davidson County
Rooms
Main Level Bedrooms 3
Interior
Interior Features Air Filter, Ceiling Fan(s), Extra Closets, Storage, Primary Bedroom Main Floor
Heating Central, Heat Pump, Natural Gas
Cooling Central Air
Flooring Finished Wood, Laminate, Tile, Vinyl
Fireplace N
Appliance Dishwasher, Dryer, Microwave, Refrigerator, Washer
Exterior
Utilities Available Water Available
View Y/N false
Roof Type Shingle
Private Pool false
Building
Story 2
Sewer Public Sewer
Water Public
Structure Type Brick
New Construction false
Schools
Elementary Schools Una Elementary
Middle Schools Margaret Allen Montessori Magnet School
High Schools Antioch High School
Others
Senior Community false

"My job is to find and attract mastery-based agents to the office, protect the culture, and make sure everyone is happy! "






