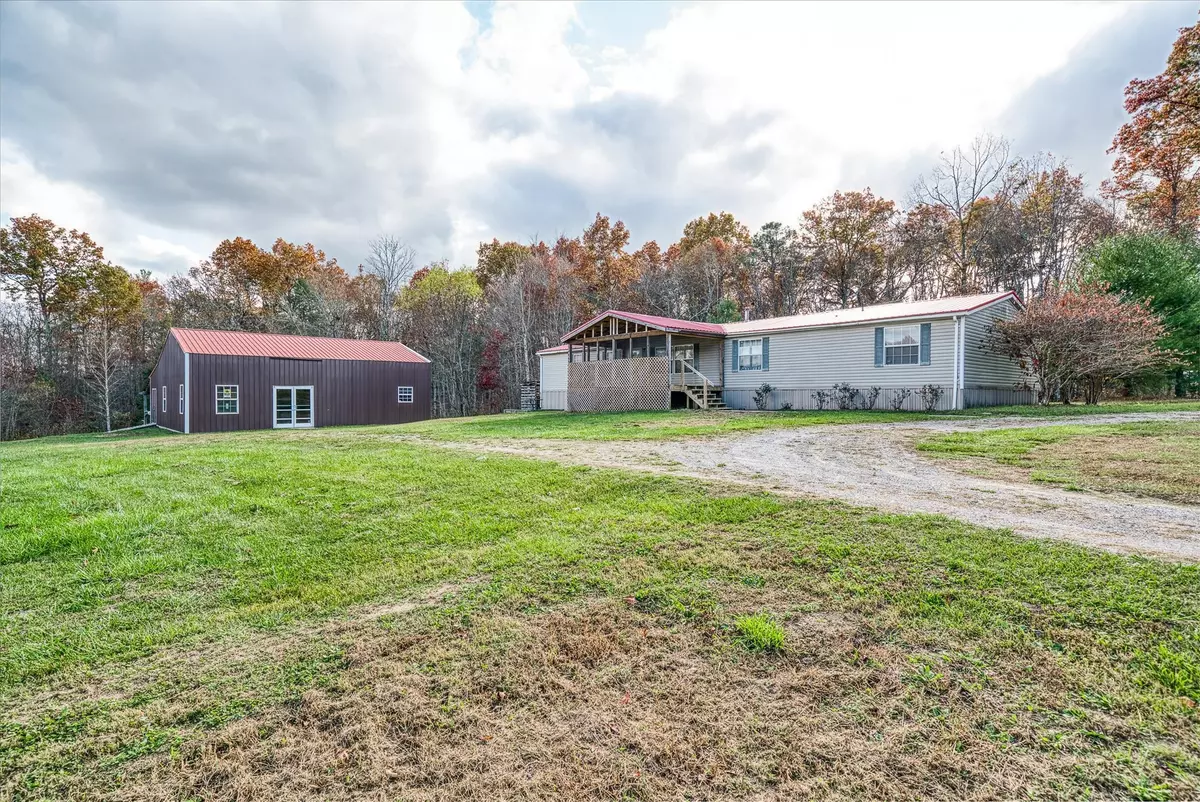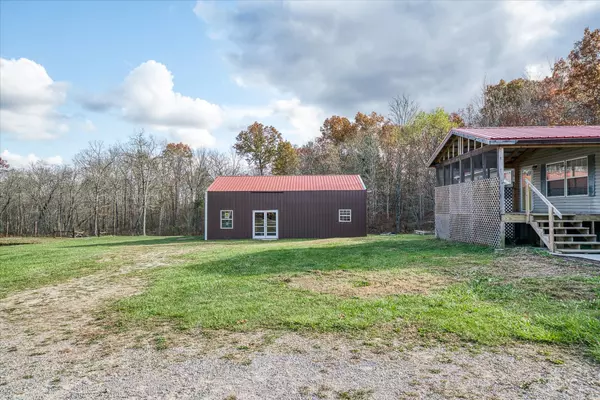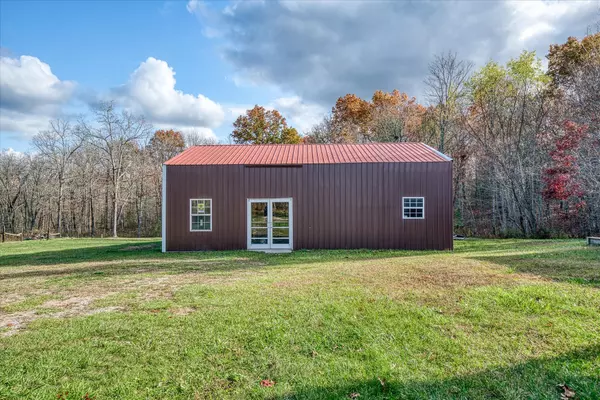
4 Beds
2 Baths
2,128 SqFt
4 Beds
2 Baths
2,128 SqFt
Key Details
Property Type Manufactured Home
Sub Type Manufactured On Land
Listing Status Active
Purchase Type For Sale
Square Footage 2,128 sqft
Price per Sqft $140
MLS Listing ID 2758240
Bedrooms 4
Full Baths 2
HOA Y/N No
Year Built 2005
Annual Tax Amount $542
Lot Size 4.500 Acres
Acres 4.5
Lot Dimensions 4.50
Property Description
Location
State TN
County Morgan County
Rooms
Main Level Bedrooms 4
Interior
Interior Features Ceiling Fan(s), Extra Closets, High Ceilings, Open Floorplan, Primary Bedroom Main Floor, High Speed Internet
Heating Central, Electric, Heat Pump, Stove
Cooling Ceiling Fan(s), Central Air, Electric
Flooring Carpet, Laminate, Vinyl
Fireplaces Number 1
Fireplace Y
Appliance Refrigerator
Exterior
Exterior Feature Barn(s), Storage
Garage Spaces 4.0
Utilities Available Electricity Available, Water Available, Cable Connected
View Y/N false
Roof Type Shingle
Private Pool false
Building
Lot Description Cleared, Level, Wooded
Story 1
Sewer Septic Tank
Water Public
Structure Type Vinyl Siding
New Construction false
Schools
Elementary Schools Sunbright School
Middle Schools Sunbright School
High Schools Sunbright School
Others
Senior Community false


"My job is to find and attract mastery-based agents to the office, protect the culture, and make sure everyone is happy! "






