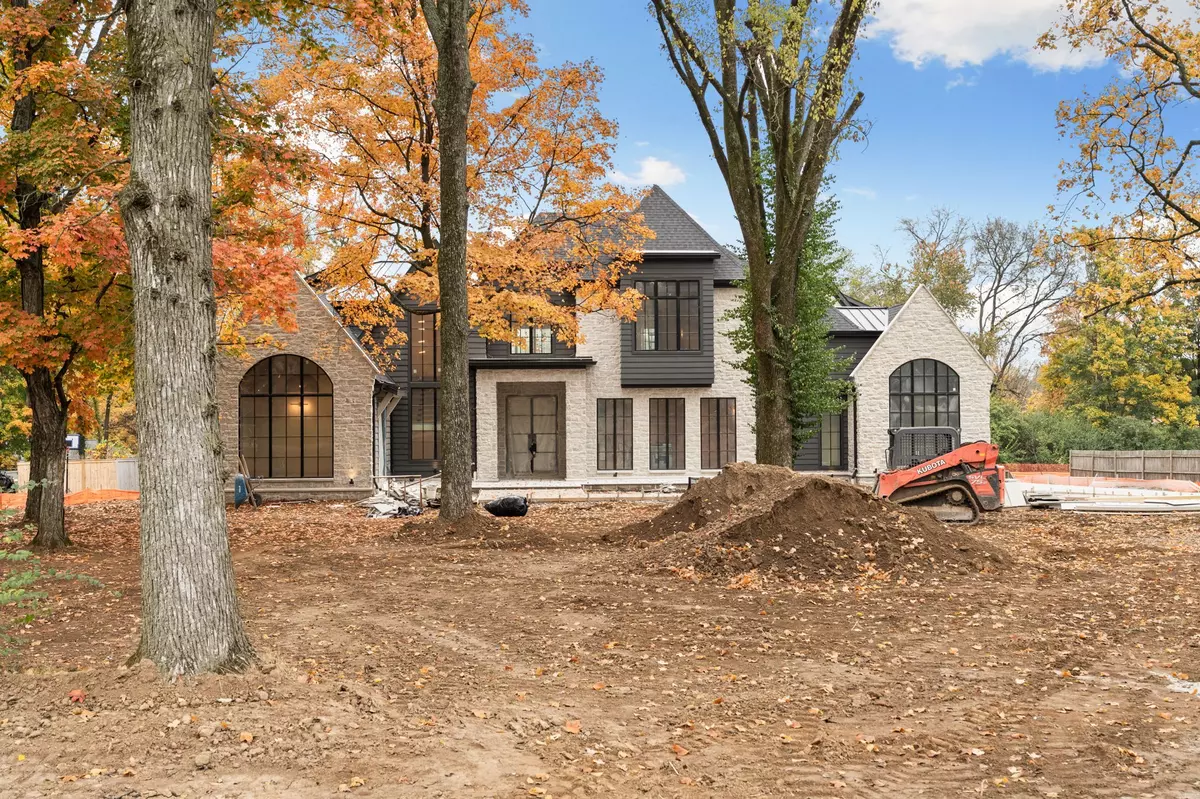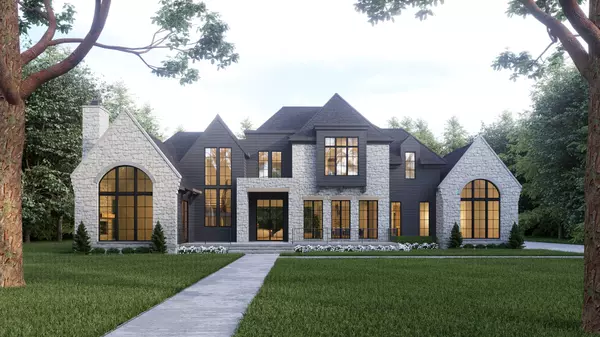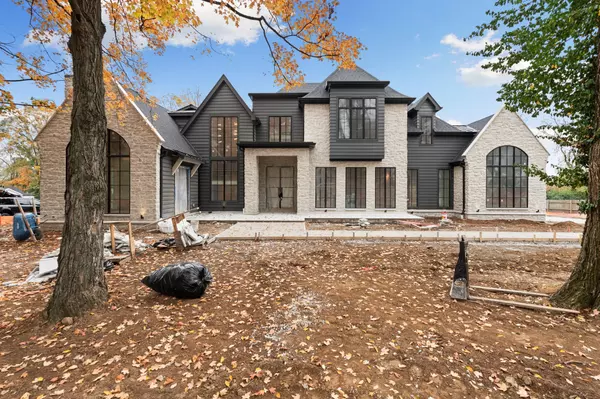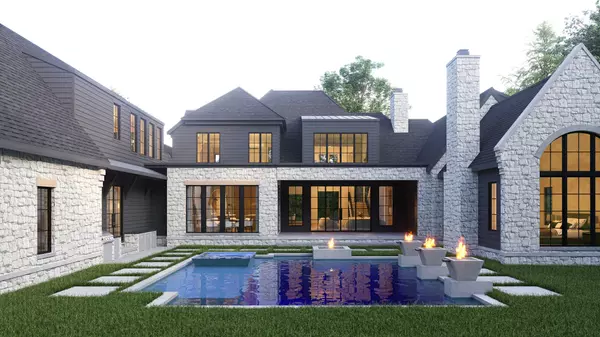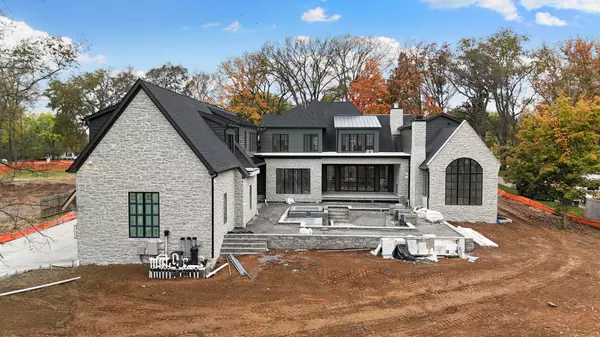5 Beds
8 Baths
8,307 SqFt
5 Beds
8 Baths
8,307 SqFt
Key Details
Property Type Single Family Home
Sub Type Single Family Residence
Listing Status Pending
Purchase Type For Sale
Square Footage 8,307 sqft
Price per Sqft $782
Subdivision Brookhaven Estates
MLS Listing ID 2758061
Bedrooms 5
Full Baths 5
Half Baths 3
HOA Y/N No
Year Built 2025
Annual Tax Amount $5,100
Lot Size 1.100 Acres
Acres 1.1
Lot Dimensions 150 X 319
Property Description
Location
State TN
County Davidson County
Rooms
Main Level Bedrooms 2
Interior
Interior Features Primary Bedroom Main Floor
Heating Dual, Natural Gas
Cooling Central Air, Dual, Electric, Gas
Flooring Finished Wood
Fireplaces Number 4
Fireplace Y
Appliance Dishwasher, Disposal, Freezer, Grill
Exterior
Exterior Feature Gas Grill, Irrigation System
Garage Spaces 4.0
Pool In Ground
Utilities Available Electricity Available, Water Available
View Y/N false
Roof Type Shingle
Private Pool true
Building
Lot Description Level
Story 2
Sewer Public Sewer
Water Public
Structure Type Stone
New Construction true
Schools
Elementary Schools Percy Priest Elementary
Middle Schools John Trotwood Moore Middle
High Schools Hillsboro Comp High School
Others
Senior Community false

"My job is to find and attract mastery-based agents to the office, protect the culture, and make sure everyone is happy! "

