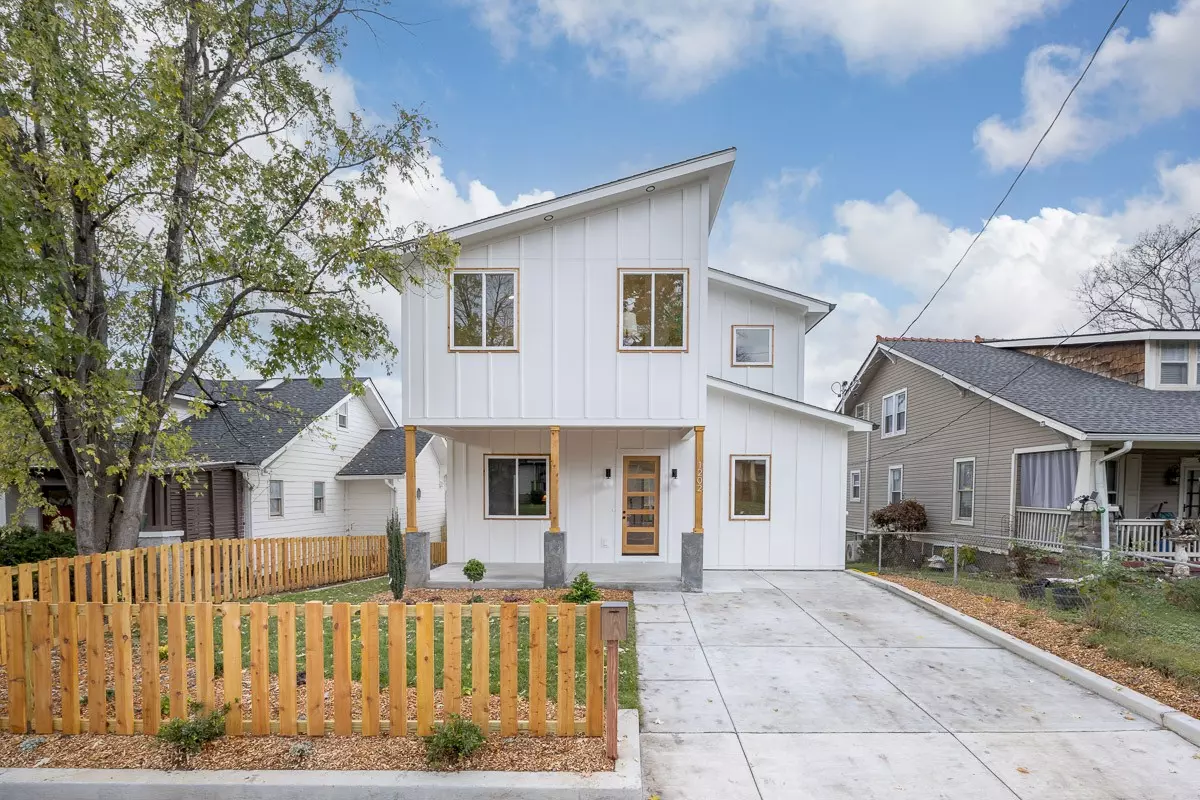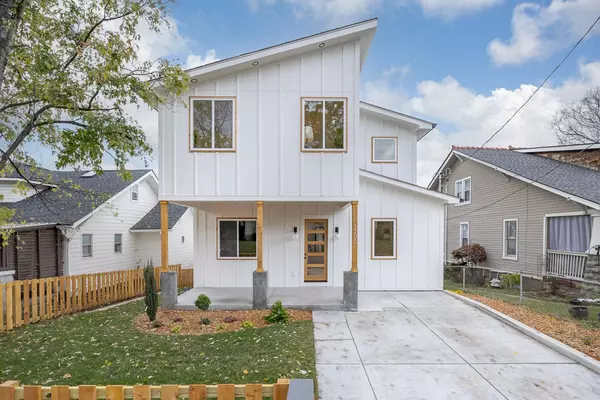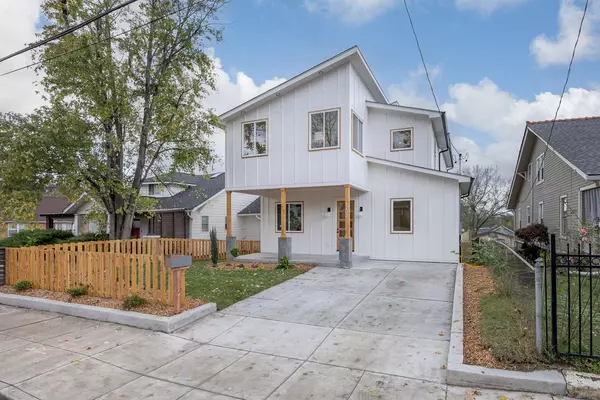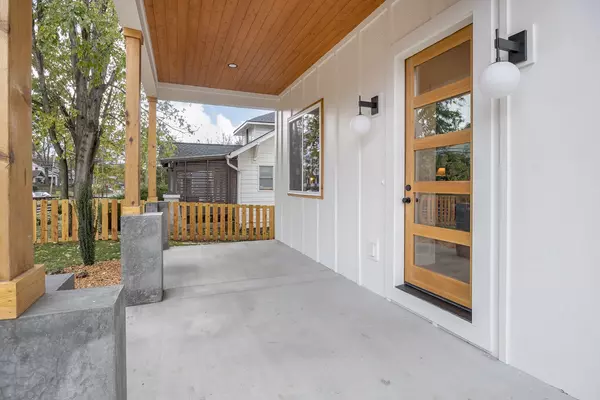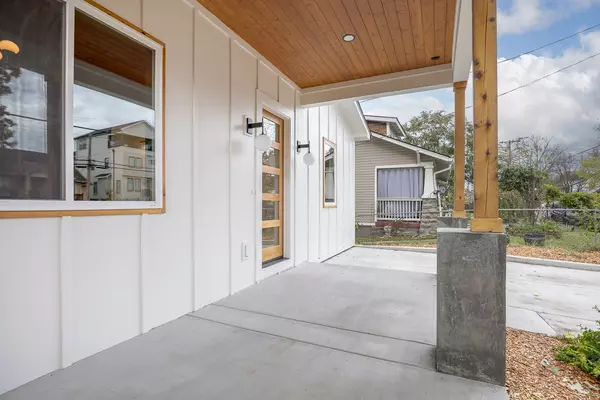
4 Beds
4 Baths
3,021 SqFt
4 Beds
4 Baths
3,021 SqFt
Key Details
Property Type Single Family Home
Sub Type Single Family Residence
Listing Status Active
Purchase Type For Sale
Square Footage 3,021 sqft
Price per Sqft $331
Subdivision Cleveland Park
MLS Listing ID 2753312
Bedrooms 4
Full Baths 3
Half Baths 1
HOA Y/N No
Year Built 2024
Annual Tax Amount $2,539
Lot Size 5,227 Sqft
Acres 0.12
Lot Dimensions 45 X 160
Property Description
Location
State TN
County Davidson County
Rooms
Main Level Bedrooms 1
Interior
Interior Features Built-in Features, High Ceilings, Storage
Heating Central, Electric
Cooling Central Air, Electric
Flooring Finished Wood, Tile
Fireplaces Number 1
Fireplace Y
Appliance Dishwasher, Microwave, Refrigerator
Exterior
Utilities Available Electricity Available, Water Available
View Y/N false
Private Pool false
Building
Lot Description Level
Story 2
Sewer Public Sewer
Water Public
Structure Type Frame,Hardboard Siding
New Construction true
Schools
Elementary Schools Caldwell Enhanced Option
Middle Schools Jere Baxter Middle
High Schools Maplewood Comp High School
Others
Senior Community false


"My job is to find and attract mastery-based agents to the office, protect the culture, and make sure everyone is happy! "

