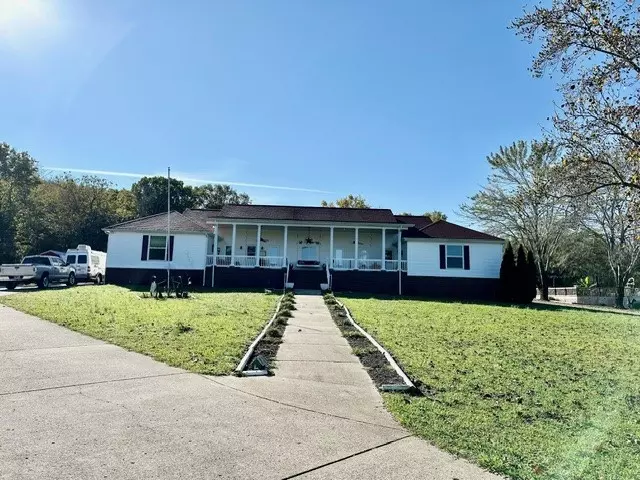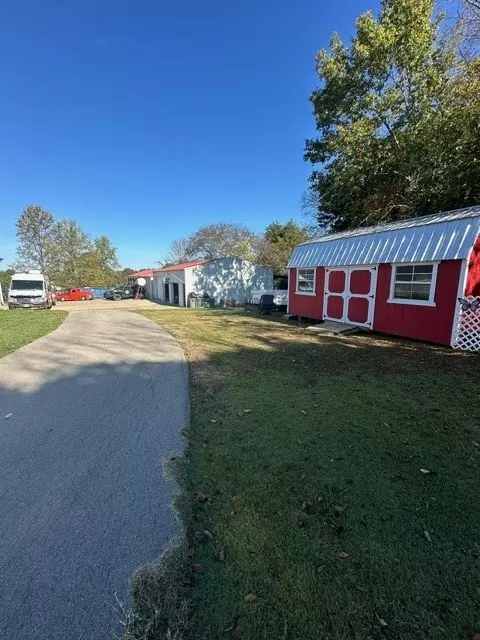
3 Beds
5 Baths
4,645 SqFt
3 Beds
5 Baths
4,645 SqFt
Key Details
Property Type Single Family Home
Sub Type Single Family Residence
Listing Status Active
Purchase Type For Sale
Square Footage 4,645 sqft
Price per Sqft $365
Subdivision Na
MLS Listing ID 2752626
Bedrooms 3
Full Baths 5
HOA Y/N No
Year Built 1988
Annual Tax Amount $3,706
Lot Size 13.300 Acres
Acres 13.3
Property Description
Location
State TN
County Rutherford County
Rooms
Main Level Bedrooms 3
Interior
Interior Features Ceiling Fan(s), Extra Closets, In-Law Floorplan, Redecorated, Storage, Walk-In Closet(s), Primary Bedroom Main Floor, High Speed Internet, Kitchen Island
Heating Central, ENERGY STAR Qualified Equipment, Heat Pump
Cooling Ceiling Fan(s), Central Air
Flooring Laminate, Tile, Vinyl
Fireplace N
Appliance Dishwasher, Ice Maker, Refrigerator, Stainless Steel Appliance(s)
Exterior
Exterior Feature Barn(s), Storage
Garage Spaces 5.0
Pool Above Ground
Utilities Available Water Available, Cable Connected
View Y/N true
View Mountain(s)
Roof Type Asphalt
Private Pool true
Building
Lot Description Level, Private, Rolling Slope, Views
Story 2
Sewer Septic Tank
Water Public
Structure Type Vinyl Siding
New Construction false
Schools
Elementary Schools Lascassas Elementary
Middle Schools Oakland Middle School
High Schools Oakland High School
Others
Senior Community false


"My job is to find and attract mastery-based agents to the office, protect the culture, and make sure everyone is happy! "






