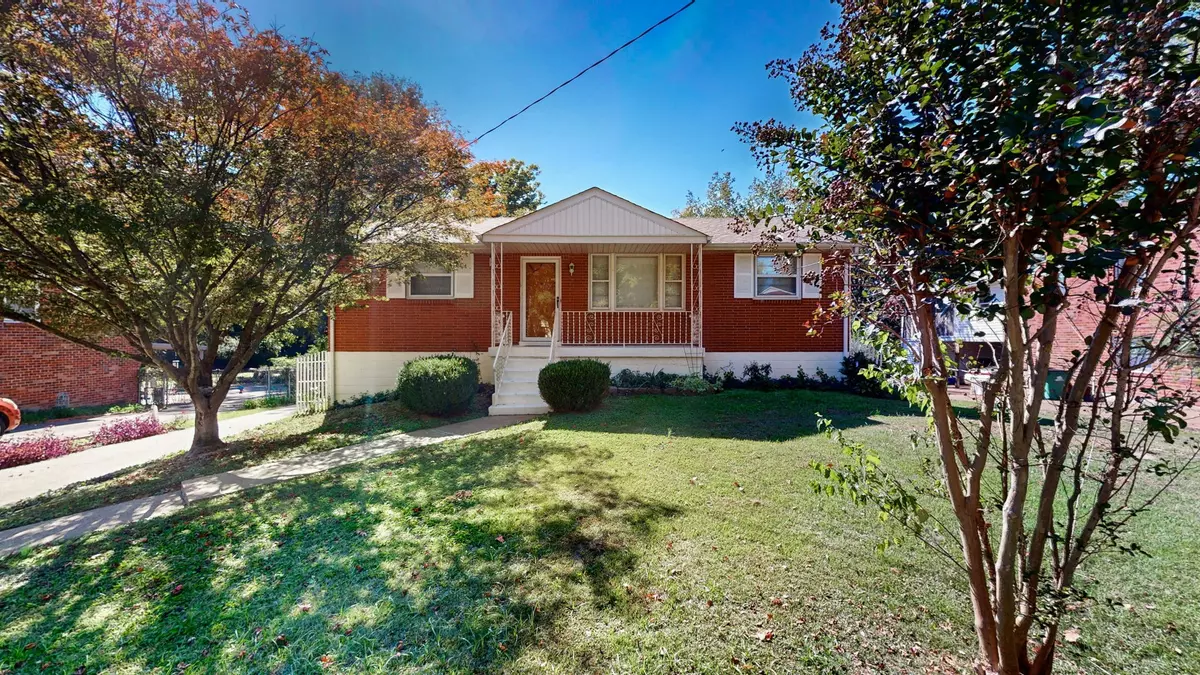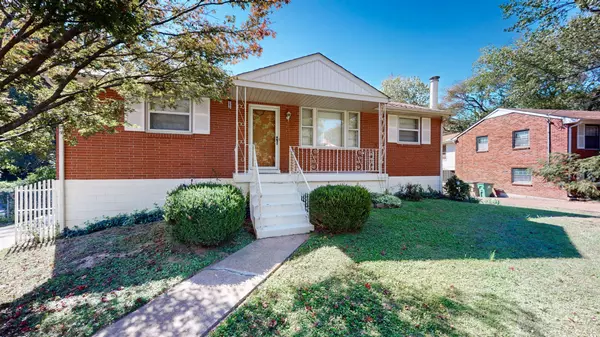
3 Beds
2 Baths
2,100 SqFt
3 Beds
2 Baths
2,100 SqFt
Key Details
Property Type Single Family Home
Sub Type Single Family Residence
Listing Status Active
Purchase Type For Sale
Square Footage 2,100 sqft
Price per Sqft $214
Subdivision Hickory Bend
MLS Listing ID 2749326
Bedrooms 3
Full Baths 2
HOA Y/N No
Year Built 1965
Annual Tax Amount $1,902
Lot Size 0.350 Acres
Acres 0.35
Lot Dimensions 65 X 198
Property Description
Location
State TN
County Davidson County
Rooms
Main Level Bedrooms 3
Interior
Interior Features Bookcases, Ceiling Fan(s), Extra Closets, Pantry, Storage
Heating Central, Furnace
Cooling Central Air, Wall/Window Unit(s)
Flooring Carpet, Finished Wood, Tile
Fireplace N
Appliance Refrigerator
Exterior
Garage Spaces 2.0
Utilities Available Water Available
View Y/N false
Roof Type Shingle
Private Pool false
Building
Lot Description Level, Wooded
Story 2
Sewer Public Sewer
Water Public
Structure Type Brick
New Construction false
Schools
Elementary Schools Hickman Elementary
Middle Schools Donelson Middle
High Schools Mcgavock Comp High School
Others
Senior Community false


"My job is to find and attract mastery-based agents to the office, protect the culture, and make sure everyone is happy! "






