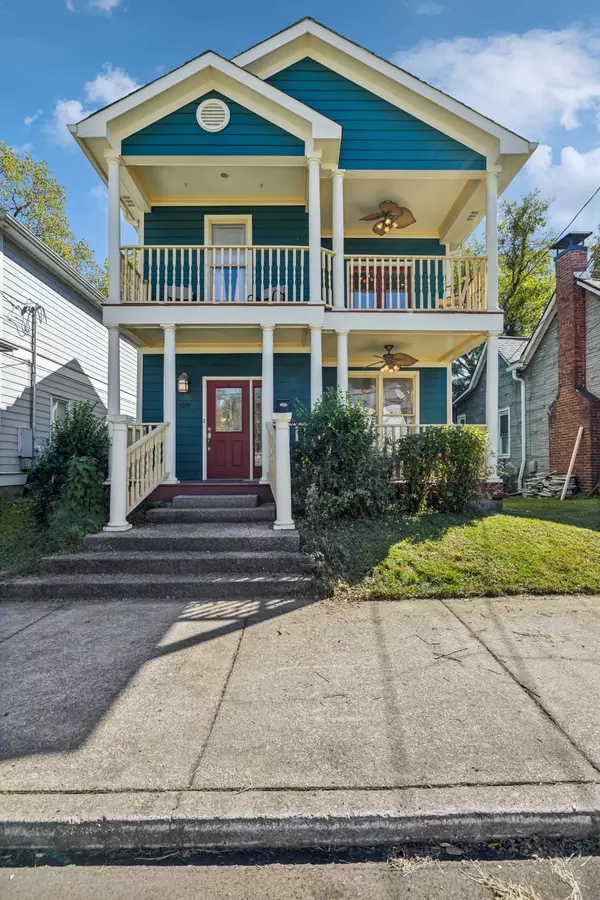
3 Beds
3 Baths
2,000 SqFt
3 Beds
3 Baths
2,000 SqFt
Key Details
Property Type Single Family Home
Sub Type Single Family Residence
Listing Status Active
Purchase Type For Sale
Square Footage 2,000 sqft
Price per Sqft $311
Subdivision Hope Gardens
MLS Listing ID 2748531
Bedrooms 3
Full Baths 3
HOA Y/N No
Year Built 2006
Annual Tax Amount $4,126
Lot Size 3,920 Sqft
Acres 0.09
Lot Dimensions 38 X 100
Property Description
Location
State TN
County Davidson County
Rooms
Main Level Bedrooms 1
Interior
Interior Features Ceiling Fan(s), Extra Closets, High Ceilings, Pantry, Storage, Walk-In Closet(s)
Heating Central
Cooling Central Air, Electric
Flooring Finished Wood, Laminate, Tile
Fireplace N
Appliance Dishwasher, Disposal, Dryer, Microwave, Refrigerator, Washer
Exterior
Exterior Feature Balcony, Storage
Utilities Available Electricity Available, Water Available
View Y/N false
Private Pool false
Building
Lot Description Cleared, Level, Private
Story 2
Sewer Public Sewer
Water Public
Structure Type Hardboard Siding,Vinyl Siding
New Construction false
Schools
Elementary Schools Jones Paideia Magnet
Middle Schools John Early Paideia Magnet
High Schools Pearl Cohn Magnet High School
Others
Senior Community false


"My job is to find and attract mastery-based agents to the office, protect the culture, and make sure everyone is happy! "






