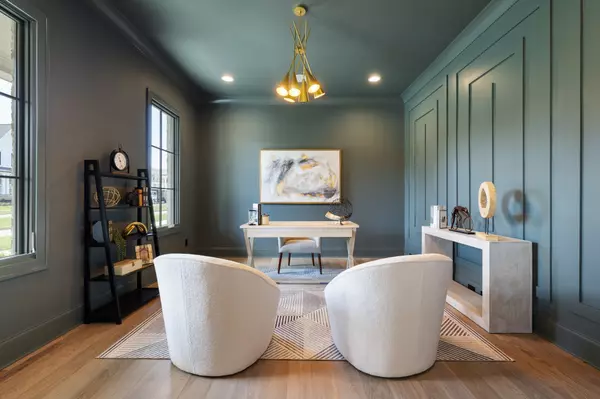
6 Beds
6 Baths
4,811 SqFt
6 Beds
6 Baths
4,811 SqFt
Key Details
Property Type Single Family Home
Sub Type Single Family Residence
Listing Status Active
Purchase Type For Sale
Square Footage 4,811 sqft
Price per Sqft $415
Subdivision Stephens Valley Sec7
MLS Listing ID 2702233
Bedrooms 6
Full Baths 5
Half Baths 1
HOA Fees $118/mo
HOA Y/N Yes
Year Built 2023
Annual Tax Amount $9,352
Lot Size 0.260 Acres
Acres 0.26
Lot Dimensions 65 X 176
Property Description
Location
State TN
County Williamson County
Rooms
Main Level Bedrooms 2
Interior
Interior Features Ceiling Fan(s), Extra Closets, Storage, Walk-In Closet(s), Entry Foyer, Primary Bedroom Main Floor
Heating Central, Natural Gas
Cooling Central Air, Electric
Flooring Carpet, Finished Wood, Tile
Fireplaces Number 2
Fireplace Y
Appliance Dishwasher, Disposal, Microwave, Refrigerator
Exterior
Exterior Feature Garage Door Opener
Garage Spaces 3.0
Utilities Available Electricity Available, Water Available
View Y/N false
Private Pool false
Building
Lot Description Level
Story 2
Sewer Public Sewer
Water Public
Structure Type Fiber Cement,Brick
New Construction true
Schools
Elementary Schools Westwood Elementary School
Middle Schools Fairview Middle School
High Schools Fairview High School
Others
HOA Fee Include Recreation Facilities
Senior Community false


"My job is to find and attract mastery-based agents to the office, protect the culture, and make sure everyone is happy! "






