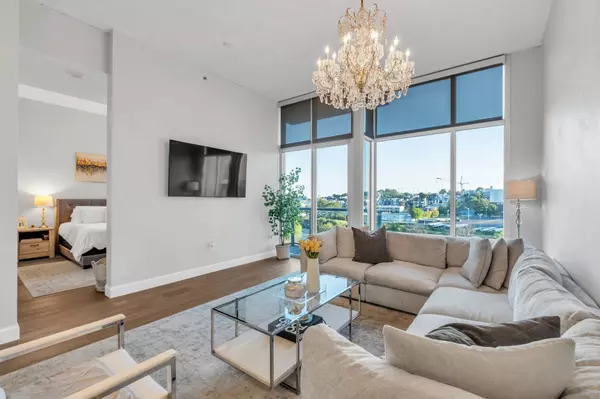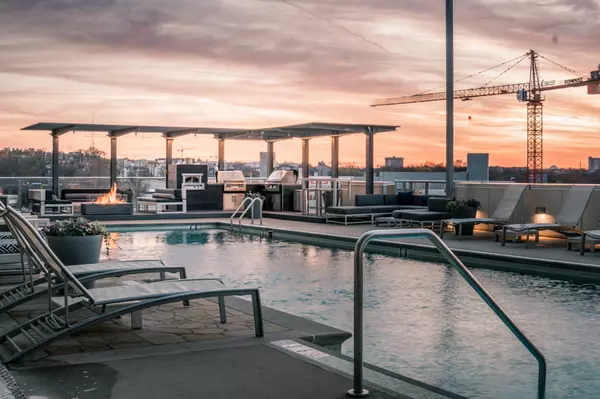
1 Bed
1 Bath
891 SqFt
1 Bed
1 Bath
891 SqFt
Key Details
Property Type Single Family Home
Sub Type High Rise
Listing Status Active
Purchase Type For Sale
Square Footage 891 sqft
Price per Sqft $593
Subdivision Terrazzo
MLS Listing ID 2702044
Bedrooms 1
Full Baths 1
HOA Fees $615/mo
HOA Y/N Yes
Year Built 2009
Annual Tax Amount $3,519
Lot Size 871 Sqft
Acres 0.02
Property Description
Location
State TN
County Davidson County
Rooms
Main Level Bedrooms 1
Interior
Interior Features Air Filter, Built-in Features, Elevator, High Ceilings, Walk-In Closet(s), High Speed Internet
Heating Central
Cooling Central Air, Electric
Flooring Bamboo/Cork, Finished Wood
Fireplace N
Appliance Trash Compactor, Dishwasher, Disposal, Dryer, Freezer, Grill
Exterior
Exterior Feature Balcony
Garage Spaces 1.0
Pool In Ground
Utilities Available Electricity Available, Water Available
View Y/N false
Private Pool true
Building
Story 15
Sewer Public Sewer
Water Public
Structure Type Other
New Construction false
Schools
Elementary Schools Waverly-Belmont Elementary School
Middle Schools John Trotwood Moore Middle
High Schools Hillsboro Comp High School
Others
HOA Fee Include Exterior Maintenance,Maintenance Grounds,Recreation Facilities,Trash
Senior Community false


"My job is to find and attract mastery-based agents to the office, protect the culture, and make sure everyone is happy! "






