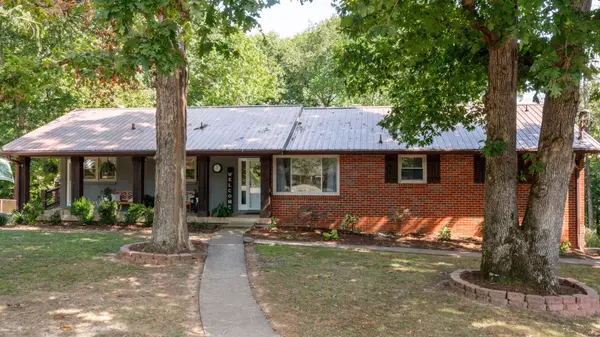
5 Beds
3 Baths
3,053 SqFt
5 Beds
3 Baths
3,053 SqFt
Key Details
Property Type Single Family Home
Sub Type Single Family Residence
Listing Status Active
Purchase Type For Sale
Square Footage 3,053 sqft
Price per Sqft $227
MLS Listing ID 2700280
Bedrooms 5
Full Baths 3
HOA Y/N No
Year Built 1965
Annual Tax Amount $2,016
Lot Size 3.000 Acres
Acres 3.0
Property Description
Location
State TN
County Davidson County
Rooms
Main Level Bedrooms 4
Interior
Interior Features Air Filter, Bookcases, Built-in Features, Ceiling Fan(s), Entry Foyer, In-Law Floorplan, Pantry, Storage, Walk-In Closet(s)
Heating Central, Electric
Cooling Ceiling Fan(s), Central Air, Electric
Flooring Carpet, Finished Wood, Tile
Fireplaces Number 1
Fireplace Y
Appliance Dishwasher, Disposal, Microwave, Refrigerator
Exterior
Garage Spaces 2.0
Utilities Available Electricity Available, Water Available
View Y/N true
View Valley
Roof Type Metal
Private Pool false
Building
Lot Description Cul-De-Sac, Sloped, Wooded
Story 1
Sewer Septic Tank
Water Private
Structure Type Brick
New Construction false
Schools
Elementary Schools Joelton Elementary
Middle Schools Haynes Middle
High Schools Whites Creek High
Others
Senior Community false


"My job is to find and attract mastery-based agents to the office, protect the culture, and make sure everyone is happy! "






