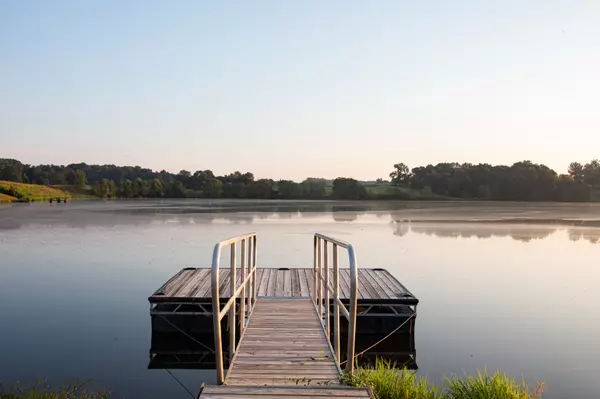
3 Beds
2 Baths
4,158 SqFt
3 Beds
2 Baths
4,158 SqFt
Key Details
Property Type Single Family Home
Sub Type Single Family Residence
Listing Status Active
Purchase Type For Sale
Square Footage 4,158 sqft
Price per Sqft $792
Subdivision Na
MLS Listing ID 2700117
Bedrooms 3
Full Baths 2
HOA Y/N No
Year Built 2008
Annual Tax Amount $5,056
Lot Size 361.670 Acres
Acres 361.67
Property Description
Location
State TN
County Henry County
Rooms
Main Level Bedrooms 3
Interior
Interior Features Ceiling Fan(s), Dehumidifier, High Ceilings, Open Floorplan, Pantry, Storage, Primary Bedroom Main Floor, High Speed Internet, Kitchen Island
Heating Dual
Cooling Central Air
Flooring Finished Wood, Tile
Fireplaces Number 3
Fireplace Y
Appliance Dishwasher, Microwave
Exterior
Exterior Feature Dock, Carriage/Guest House
Garage Spaces 3.0
View Y/N true
View Lake, Water
Private Pool false
Building
Lot Description Private, Views
Story 2
Sewer Septic Tank
Water Well
Structure Type Log
New Construction false
Schools
Elementary Schools Henry Elementary
Middle Schools Henry Elementary
High Schools Henry Co High School
Others
Senior Community false


"My job is to find and attract mastery-based agents to the office, protect the culture, and make sure everyone is happy! "






