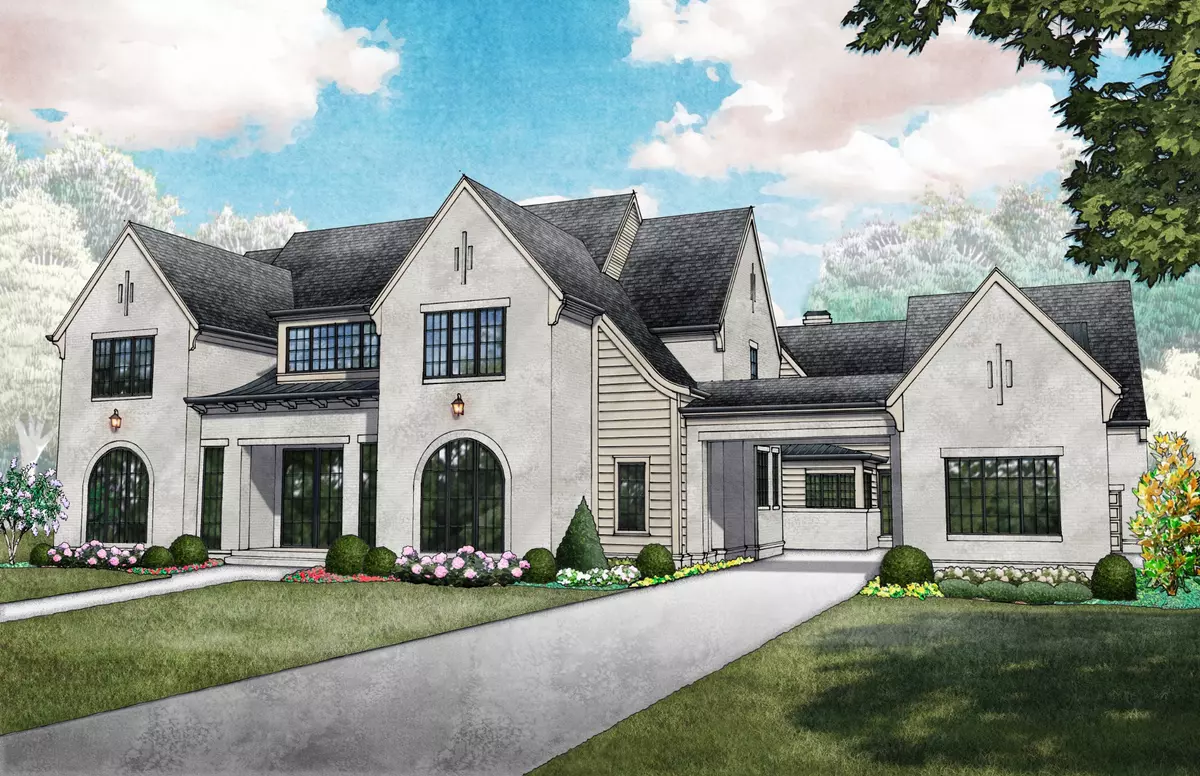
5 Beds
6 Baths
7,080 SqFt
5 Beds
6 Baths
7,080 SqFt
Key Details
Property Type Single Family Home
Sub Type Single Family Residence
Listing Status Active
Purchase Type For Sale
Square Footage 7,080 sqft
Price per Sqft $704
Subdivision The Grove
MLS Listing ID 2698156
Bedrooms 5
Full Baths 5
Half Baths 1
HOA Fees $249/mo
HOA Y/N Yes
Year Built 2024
Annual Tax Amount $1
Lot Size 0.470 Acres
Acres 0.47
Lot Dimensions 110 X 166
Property Description
Location
State TN
County Williamson County
Rooms
Main Level Bedrooms 1
Interior
Interior Features Built-in Features, Entry Foyer, Extra Closets, High Ceilings, In-Law Floorplan, Pantry, Storage, Walk-In Closet(s), Primary Bedroom Main Floor, Kitchen Island
Heating Natural Gas
Cooling Central Air
Flooring Finished Wood, Tile
Fireplaces Number 2
Fireplace Y
Appliance Dishwasher, Disposal, Freezer, Ice Maker, Microwave, Refrigerator
Exterior
Exterior Feature Garage Door Opener, Gas Grill, Smart Irrigation
Garage Spaces 3.0
Pool In Ground
Utilities Available Natural Gas Available, Water Available
View Y/N false
Private Pool true
Building
Story 2
Sewer STEP System
Water Private
Structure Type Brick
New Construction true
Schools
Elementary Schools College Grove Elementary
Middle Schools Fred J Page Middle School
High Schools Fred J Page High School
Others
HOA Fee Include Maintenance Grounds
Senior Community false


"My job is to find and attract mastery-based agents to the office, protect the culture, and make sure everyone is happy! "




