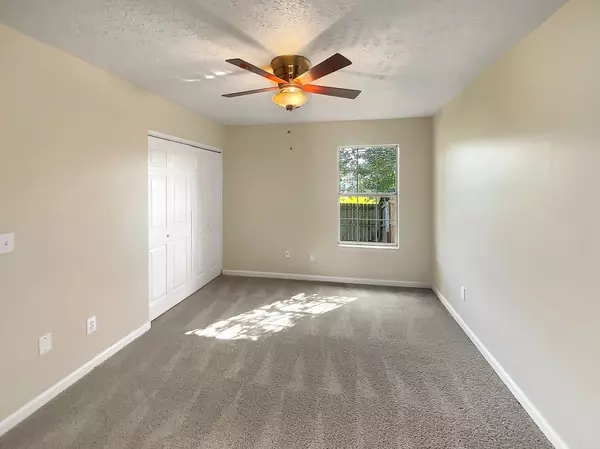2 Beds
1 Bath
804 SqFt
2 Beds
1 Bath
804 SqFt
Key Details
Property Type Single Family Home
Sub Type Single Family Residence
Listing Status Active
Purchase Type For Sale
Square Footage 804 sqft
Price per Sqft $330
Subdivision River Glen
MLS Listing ID 2676371
Bedrooms 2
Full Baths 1
HOA Fees $62/qua
HOA Y/N Yes
Year Built 1989
Annual Tax Amount $1,370
Lot Size 3,049 Sqft
Acres 0.07
Lot Dimensions 35 X 86
Property Description
Location
State TN
County Davidson County
Rooms
Main Level Bedrooms 2
Interior
Interior Features Primary Bedroom Main Floor
Heating Central
Cooling Central Air
Flooring Carpet, Vinyl
Fireplace N
Appliance Dishwasher, Microwave
Exterior
Utilities Available Water Available
View Y/N false
Private Pool false
Building
Story 1
Sewer Public Sewer
Water Public
Structure Type Brick,Vinyl Siding
New Construction false
Schools
Elementary Schools Pennington Elementary
Middle Schools Two Rivers Middle
High Schools Mcgavock Comp High School
Others
Senior Community false

"My job is to find and attract mastery-based agents to the office, protect the culture, and make sure everyone is happy! "






