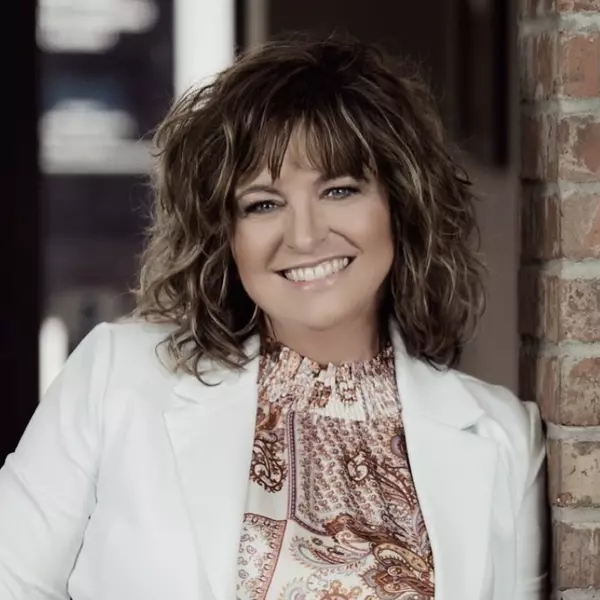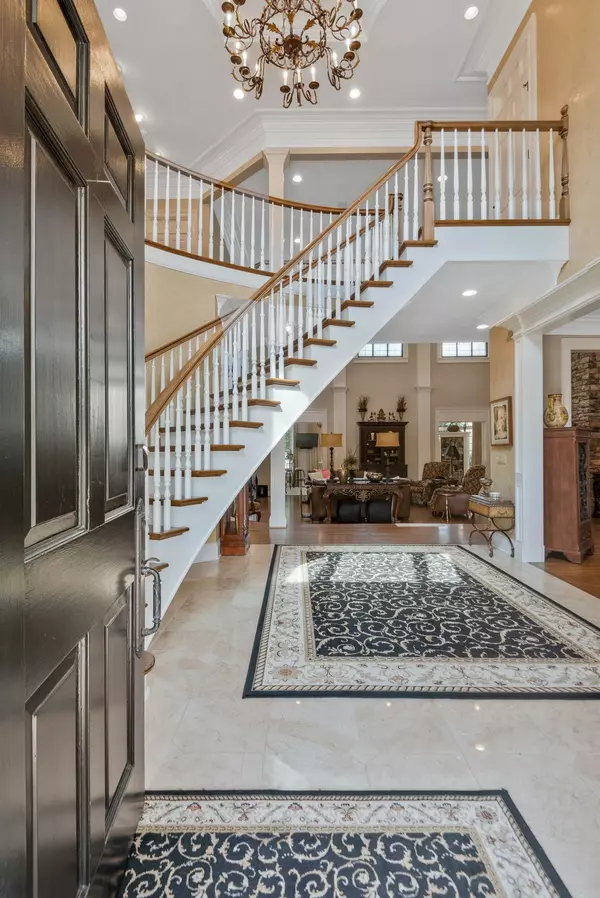
5 Beds
7 Baths
8,357 SqFt
5 Beds
7 Baths
8,357 SqFt
Key Details
Property Type Single Family Home
Sub Type Single Family Residence
Listing Status Active
Purchase Type For Sale
Square Footage 8,357 sqft
Price per Sqft $574
Subdivision Brentwood Country Club
MLS Listing ID 2675033
Bedrooms 5
Full Baths 4
Half Baths 3
HOA Fees $145/qua
HOA Y/N Yes
Year Built 1994
Annual Tax Amount $9,275
Lot Size 0.840 Acres
Acres 0.84
Lot Dimensions 53 X 212
Property Description
Location
State TN
County Williamson County
Rooms
Main Level Bedrooms 2
Interior
Interior Features Ceiling Fan(s), Central Vacuum, Entry Foyer, Extra Closets, Pantry, Redecorated, Smart Appliance(s), Smart Camera(s)/Recording, Smart Light(s), Primary Bedroom Main Floor
Heating Central
Cooling Central Air, Electric
Flooring Carpet, Finished Wood, Tile
Fireplaces Number 4
Fireplace Y
Appliance Trash Compactor, Dishwasher, Disposal, Dryer, Microwave, Refrigerator
Exterior
Exterior Feature Garage Door Opener, Gas Grill, Smart Camera(s)/Recording, Irrigation System
Garage Spaces 3.0
Utilities Available Electricity Available, Water Available
Waterfront false
View Y/N false
Roof Type Shingle
Private Pool false
Building
Lot Description Cleared, Views
Story 3
Sewer Public Sewer
Water Public
Structure Type Brick
New Construction false
Schools
Elementary Schools Scales Elementary
Middle Schools Brentwood Middle School
High Schools Brentwood High School
Others
HOA Fee Include Recreation Facilities,Trash
Senior Community false


"My job is to find and attract mastery-based agents to the office, protect the culture, and make sure everyone is happy! "






