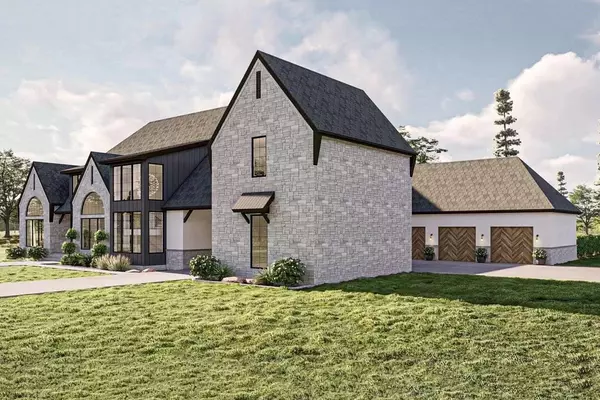
5 Beds
7 Baths
6,000 SqFt
5 Beds
7 Baths
6,000 SqFt
Key Details
Property Type Single Family Home
Sub Type Single Family Residence
Listing Status Active
Purchase Type For Sale
Square Footage 6,000 sqft
Price per Sqft $749
Subdivision Country Club Est
MLS Listing ID 2656396
Bedrooms 5
Full Baths 5
Half Baths 2
HOA Y/N No
Year Built 2024
Annual Tax Amount $3,457
Lot Size 0.980 Acres
Acres 0.98
Lot Dimensions 189 X 247
Property Description
Location
State TN
County Williamson County
Rooms
Main Level Bedrooms 1
Interior
Interior Features High Speed Internet
Heating Central
Cooling Central Air
Flooring Finished Wood, Tile
Fireplace N
Exterior
Garage Spaces 4.0
Utilities Available Water Available
View Y/N false
Private Pool false
Building
Story 2
Sewer Public Sewer
Water Public
Structure Type Stone,Stucco
New Construction true
Schools
Elementary Schools Lipscomb Elementary
Middle Schools Brentwood Middle School
High Schools Brentwood High School
Others
Senior Community false


"My job is to find and attract mastery-based agents to the office, protect the culture, and make sure everyone is happy! "






